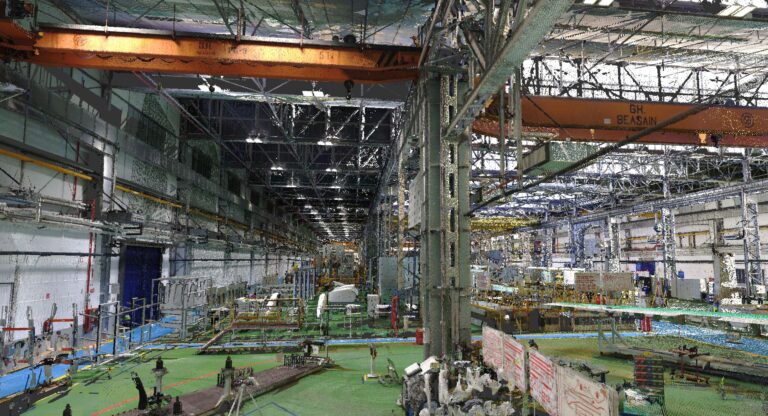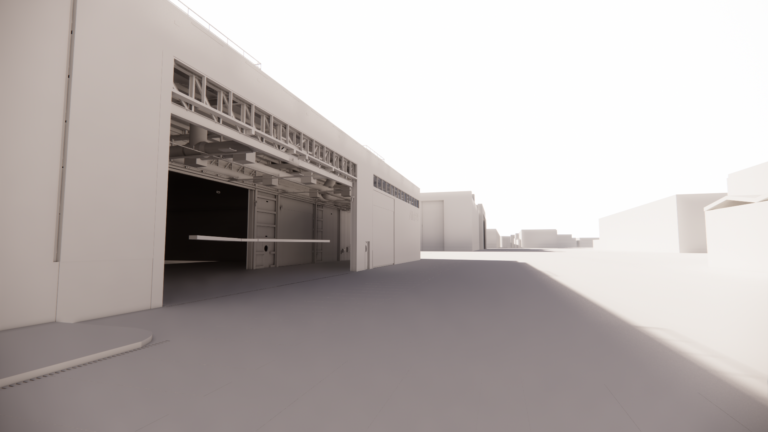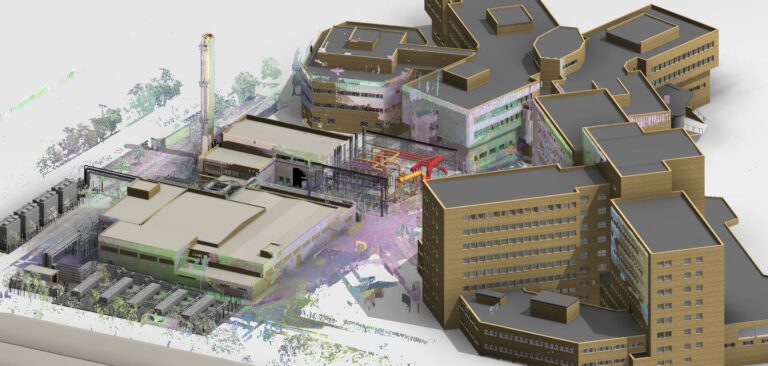Building Information Modelling. Smart Digitalized Projects
Full Management on BIM platform. From the Design to the Operation and Maintenance, including the Dynamic Execution Control and the navigation with Augmented Reality.
Virtual design tools, such as 3D modelling or simulations have become of vital importance in the development of our projects. The integration, sophistication, rigor and control that we can achieve with them leads us to make a firm choice for this way of working, so we have used them regularly in our daily work on each project for many years. BIM enables us to optimize our resources, the relations between different parts and of course to optimize the final design.
This working procedure, using Building Information Modelling (BIM) has changed the way that cities, buildings and their systems are designed and how we manage their costs, timing, building processes, use and maintenance. SAVENER has a qualified team that works with these tools every day to develop enormously complex projects and obtain results that are highly efficient, sustainable and high quality.
A living and intelligent model
At SAVENER, we see BIM as a work procedure based on a virtual prototype that allows us to test how the building or infrastructure will behave before it is ever built. In fact, this virtual model is drawn up in the same way as it will eventually be built. This makes it a complete reference point when it comes to actually implementing the project. More than a simple 3D model, it becomes a living, intelligent model that contains information that can be shared with all interested parties in each phase of the project.
From the 3D laser scan of the real situation that it works with, to the visualization of the project in Virtual Reality, or the option to obtain information and engage with the meta-information through Augmented Reality, BIM provides a full solution for each phase of the project. The information contained in the model, from materials to physical parameters such as wind speed, temperature, etc. helps us to understand the full complexity of the project more easily, enabling us to see each option and limitation, making it easier for us to take the most appropriate and efficient decisions. This living, intelligent model can be converted into a 4D model when there is precise information about the phases and building times, or a 5D model when it includes data about costs and finance, or a 6D model when we also add sustainability criteria. This is the dimension with the greatest reach because it takes all the others into consideration as well as the performance in terms of Energy Efficiency.
We view this process as an interconnected flow, with different agents and a series of disciplines involved across the many stages and levels of the projects’ development, each feeding back into the others to ensure that the final result is the best possible and most suited to the specific requirements of each project.
More possibilities in a shared world
SAVENER is made up an international team of engineers, architects, designers, planners, consultants and analysts who spend each day working with other technicians, specialists, customers, promoters, builders, etc., to work together to create projects that are ever more efficient and optimized. The potential for collaboration in design that BIM offers means that these goals can be achieved in record time and minimal resources, making the process democratic and enabling every agent and discipline from any part of the world to take part.
At the vanguard of technology
SAVENER uses the most advanced and pioneering systems available to achieve the best possible results. The objective, in this case, is not only to make the best design, but also to optimize the processes of both building and use and maintenance. This is made possible by using the most advanced systems of 3D laser scanning.
These systems enable us to capture the real world at a particular time with a precision of millimetres, generating a point cloud that makes working with this reality so much easier, and a series of 360º images that optimize the process of visiting, equipment testing, detection of possible interferences, etc.
This reading process does not happen in one direction only (reality – virtual) but in the way as well, so that we can interact with reality through the prototype. This means that maintenance work, supervision and audits can be digitalized and automated, making it possible to perform them at a distance. This creates a series of benefits in terms of cost and time savings, planning and personnel, etc. that results in a highly optimized use of resources, reducing their impact and, in general, making the whole process of an infrastructure or building’s working life much more sustainable.


