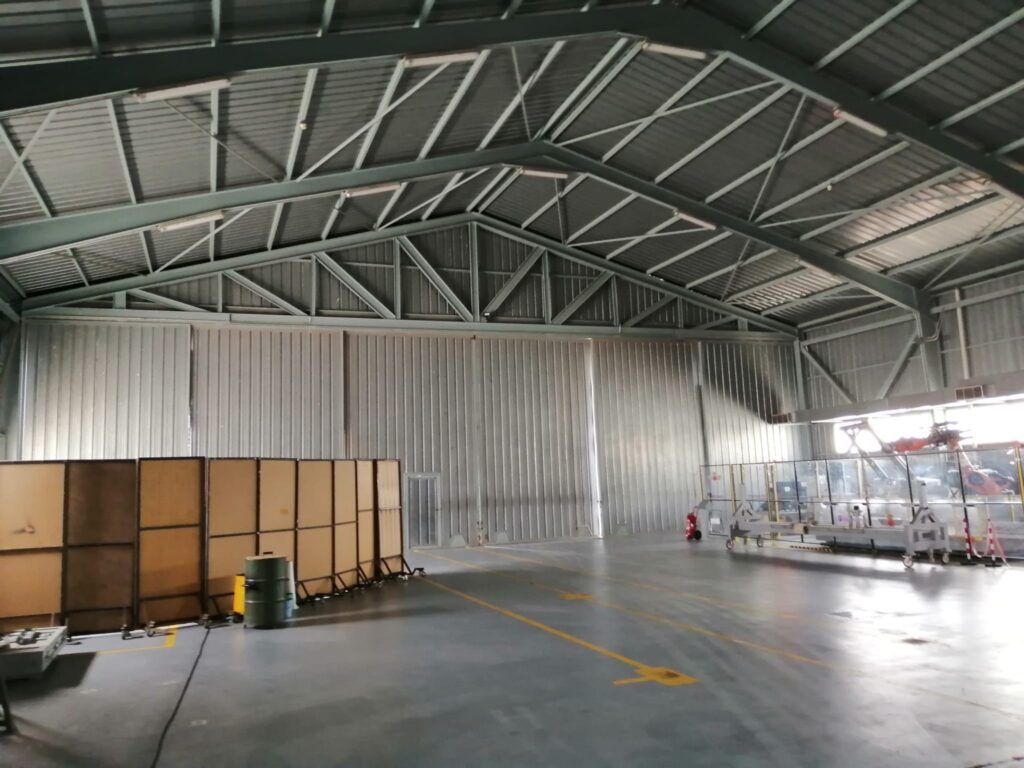
Savener continues to show its versatility, this time, leading an interesting project management for a project based on the leaded facades of the main building of the Maestranza Aérea de Albacete for radiographic tests.
The company faces an important challenge in the implementation of new leaded systems, demonstrating that it is an innovative company that seeks continuous improvement and constant adaptation to new technologies and market methodologies, providing the client with added value and making it an engineering company that provides a complete service in all disciplines.
Once again, Maesal together with Airbus, trust in the experience and potential of Savener to approach this reform of the enclosures, which due to its current state and limited information of the original project, due to its age, makes its analysis and execution more complex.
Savener will work on phasing concepts for the site to allow the production processes to be maintained during the development of the project, which will require the implementation of a detailed and precise planning to avoid future deviations.
The topographic survey using a point cloud and subsequent three-dimensional modelling of the building and the actions, using BIM methodology, have enabled a detailed analysis of all the elements to be intervened and the generation of a virtual representation of the environment, which will favour the execution and decision-making tasks.
As in other projects, this work methodology, used in the initial phases, allows Savener to anticipate the coordination of disciplines and parts of the project in order to have an improved vision of the information to be handled and to carry out a safer project management.
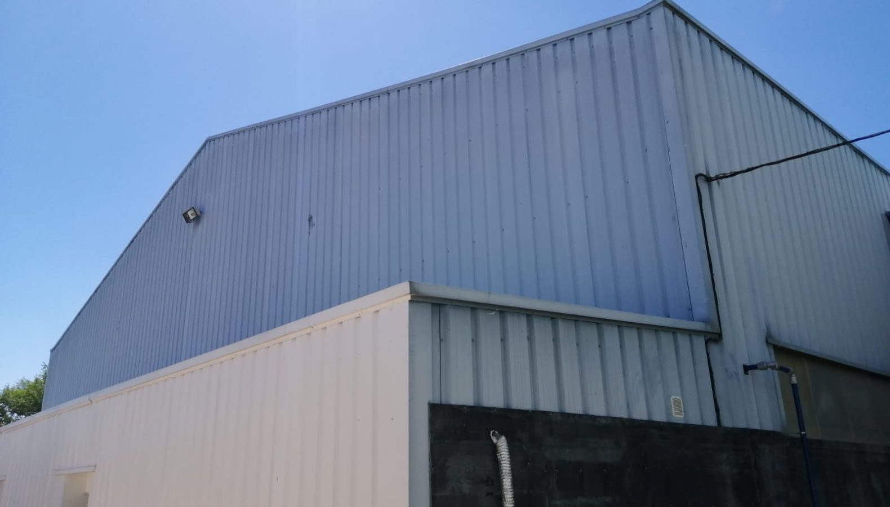
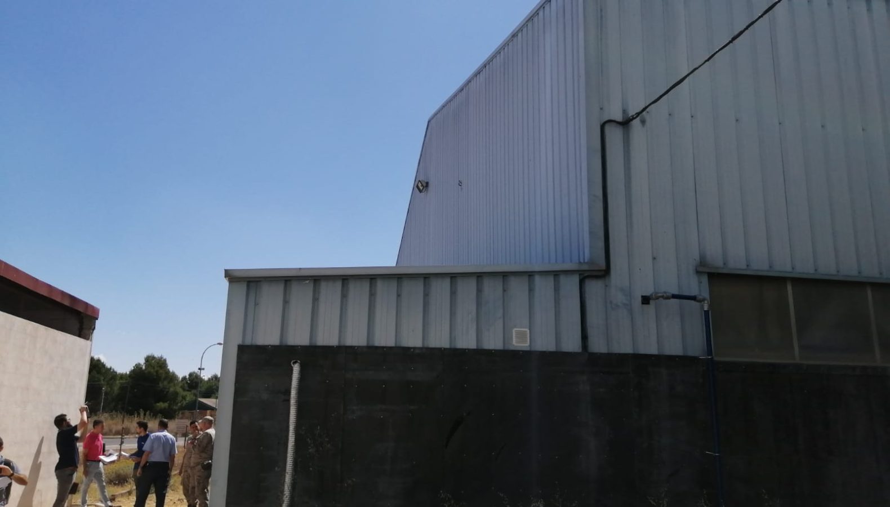
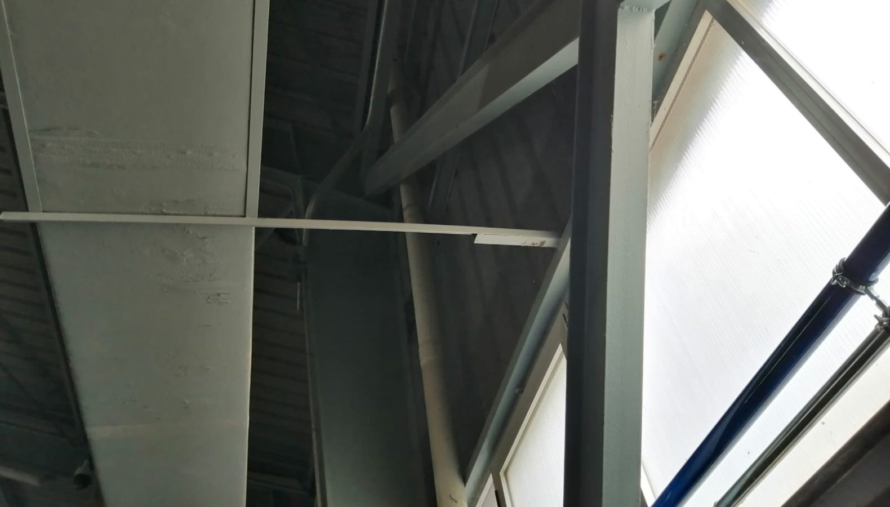
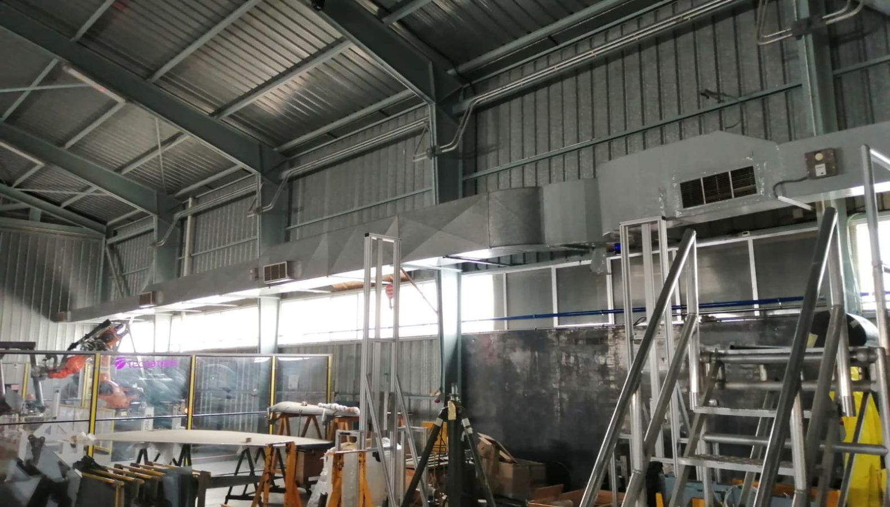
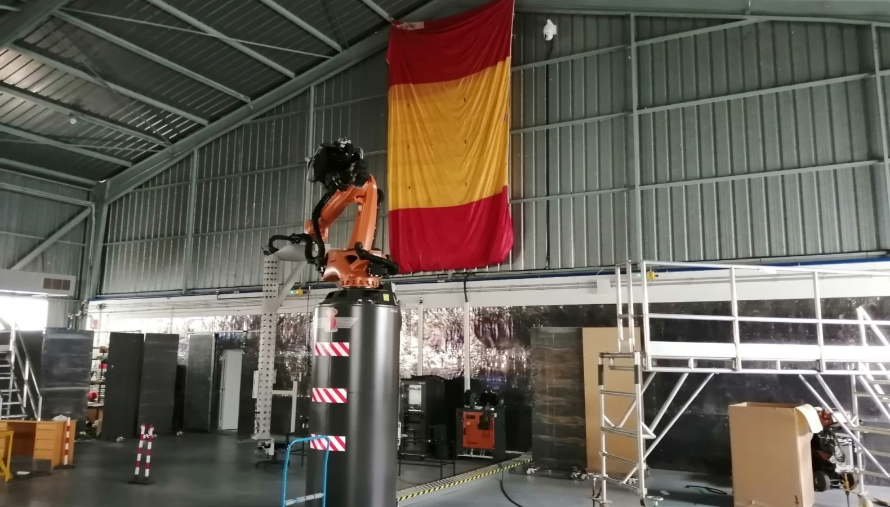
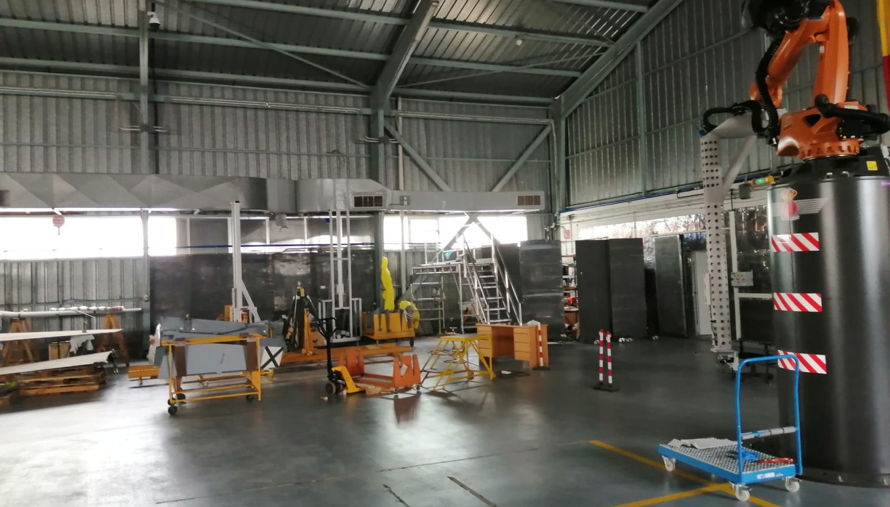
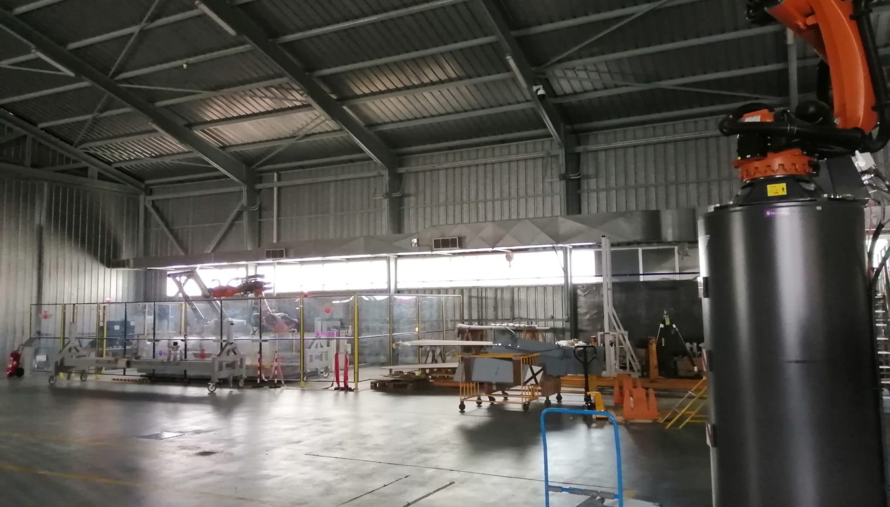
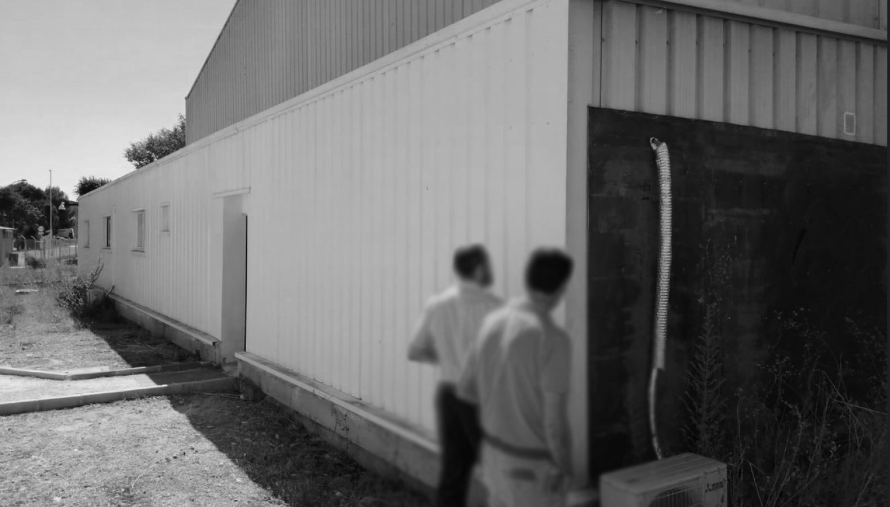
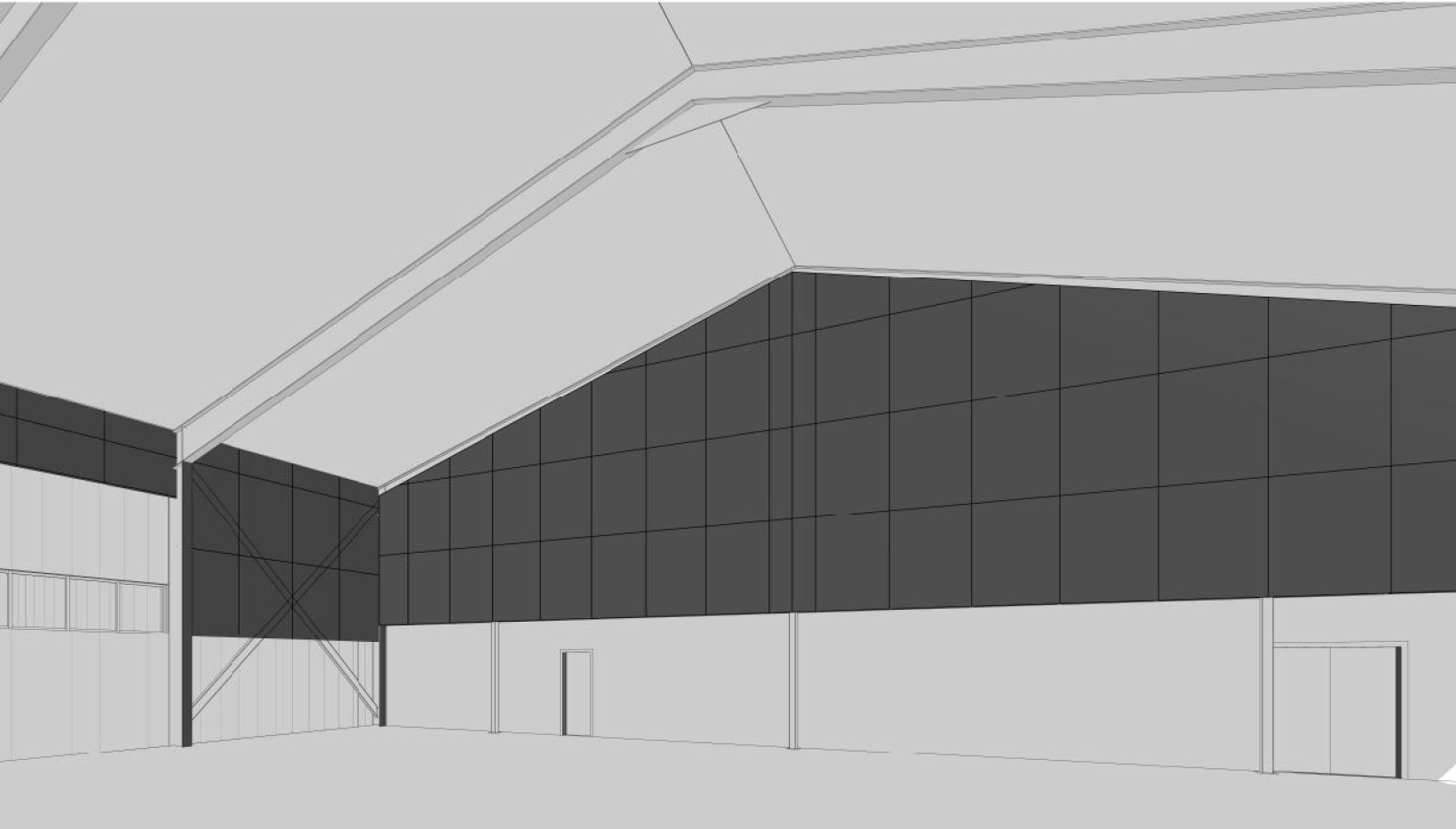
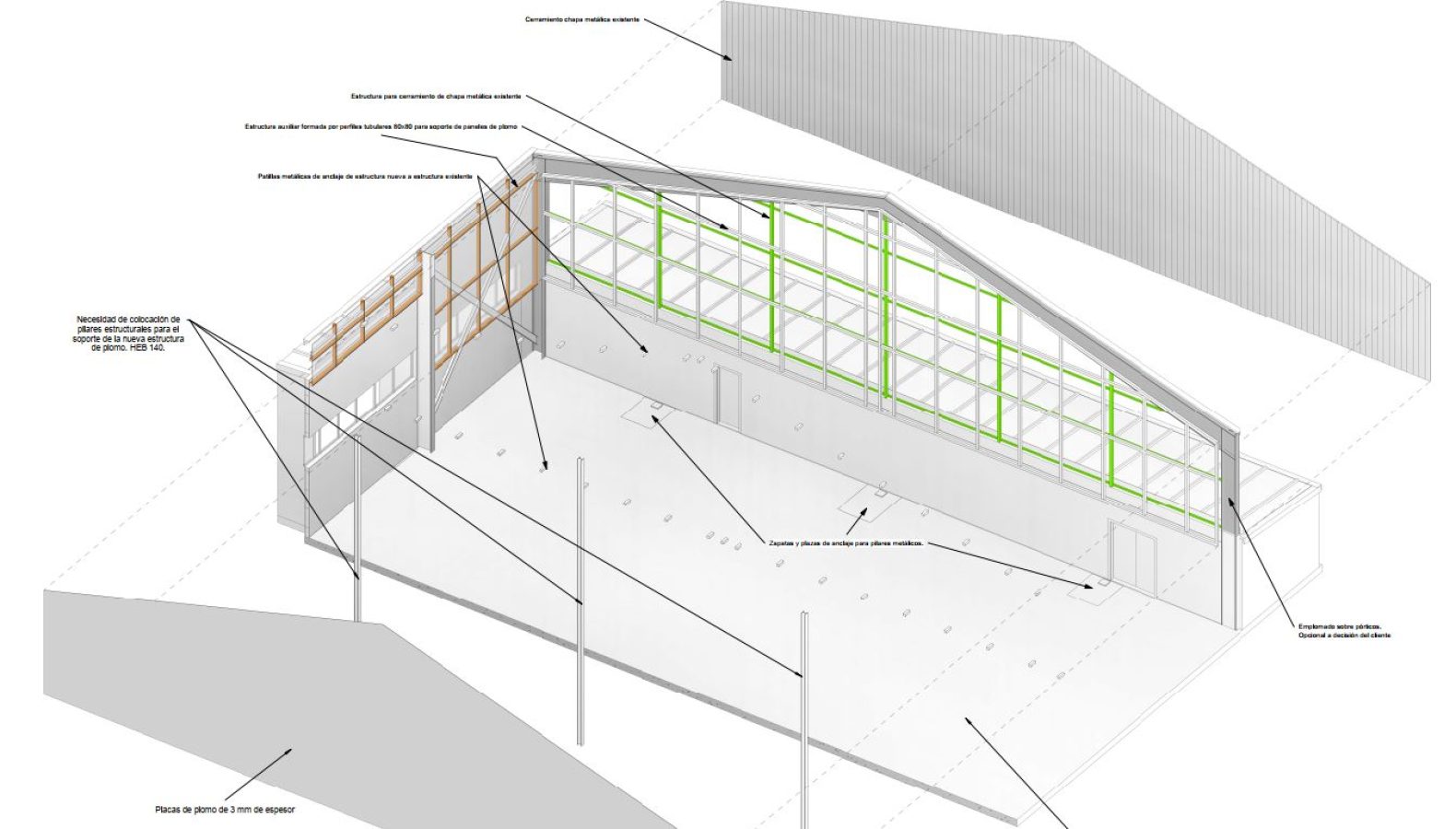
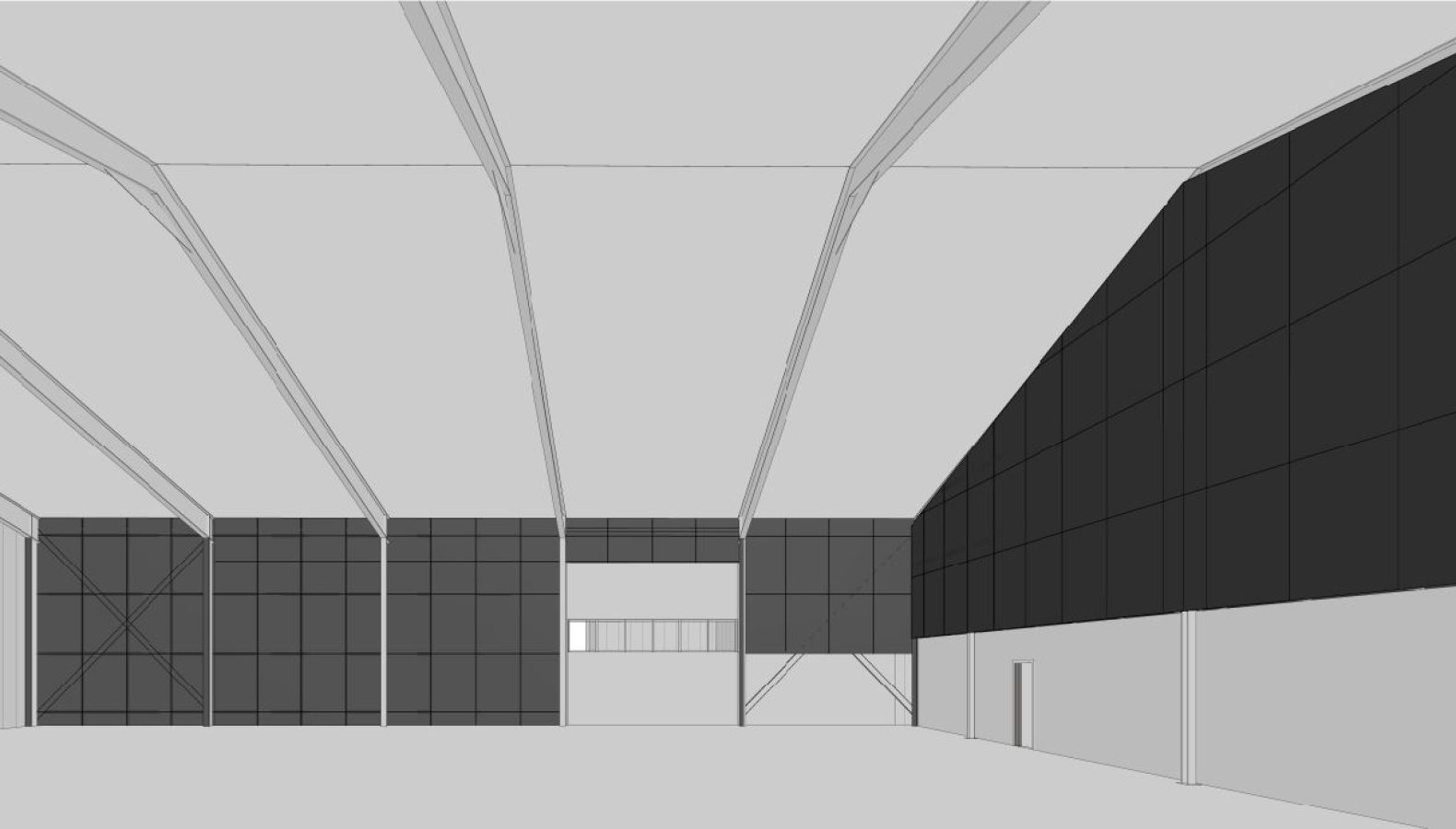
The performance requires interventions on the structure. Savener has studied the implications in detail thanks to its technical team, which has high analysis capabilities and great experience in design and calculation of architectural and industrial engineering structures, which provides added value.