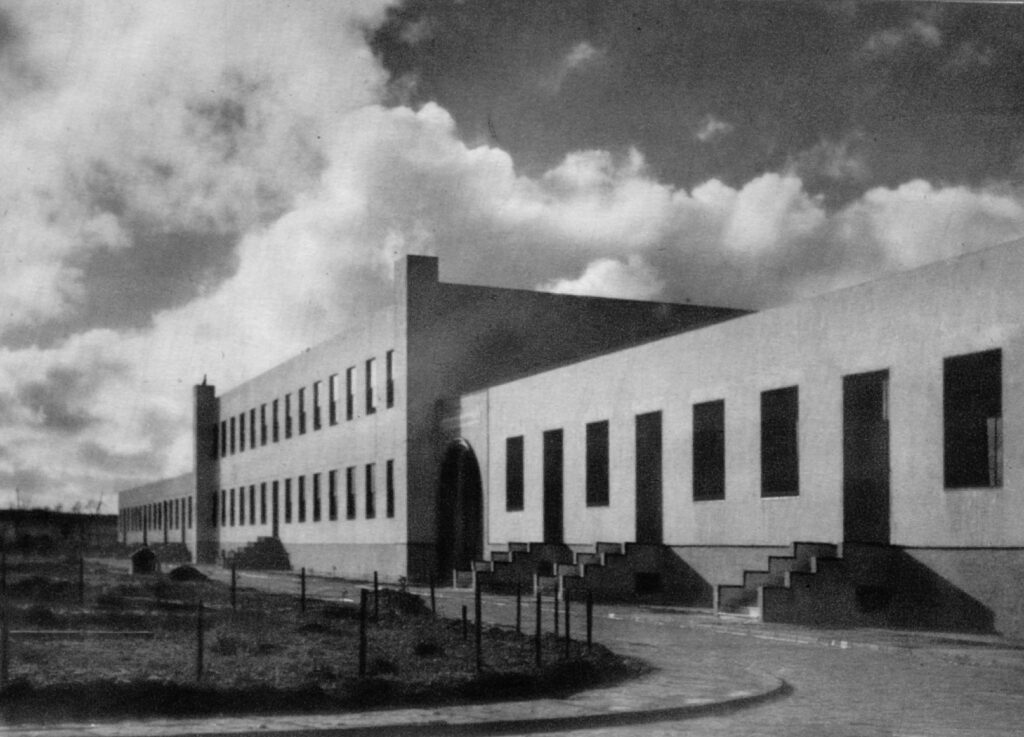
Building K is a historic building, built in the 40s at the beginning of the activity of the Airbus Tablada Factory, at that time known as Construcciones Aeronáuticas S.A. (CASA).
This building currently houses the offices of the Plant Management. Given its age, in order to comply with current accessibility regulations, a detailed accessibility audit was carried out by Savener with the aim of establishing a series of interventions, including the installation of an external lift on the façade and the interior refurbishment of certain rooms.
Due to the fact that the installation of the exterior lift involves a modification of the façade of the building, which is listed with protection level 2 by the Seville City Council, the project has required a long administrative process until the final validation for its execution was obtained.
Building K is made up of three elongated lozenges separated from each other by two interior passages that divide it into three buildings, which from east to west are called buildings K1, K2 and K3. Over the years, certain accessibility improvements have been made to these buildings, with the Central Area, intended for the Plant Management, being the object of this project.
In the pre-project phase, two possible implementations were studied, seeking the least possible intervention on the building in question. For a better study, a 3D laser scanning of the environment was carried out in order to have a BIM modelling according to reality. The two options were previously consulted with the Urban Planning and Environment Department.
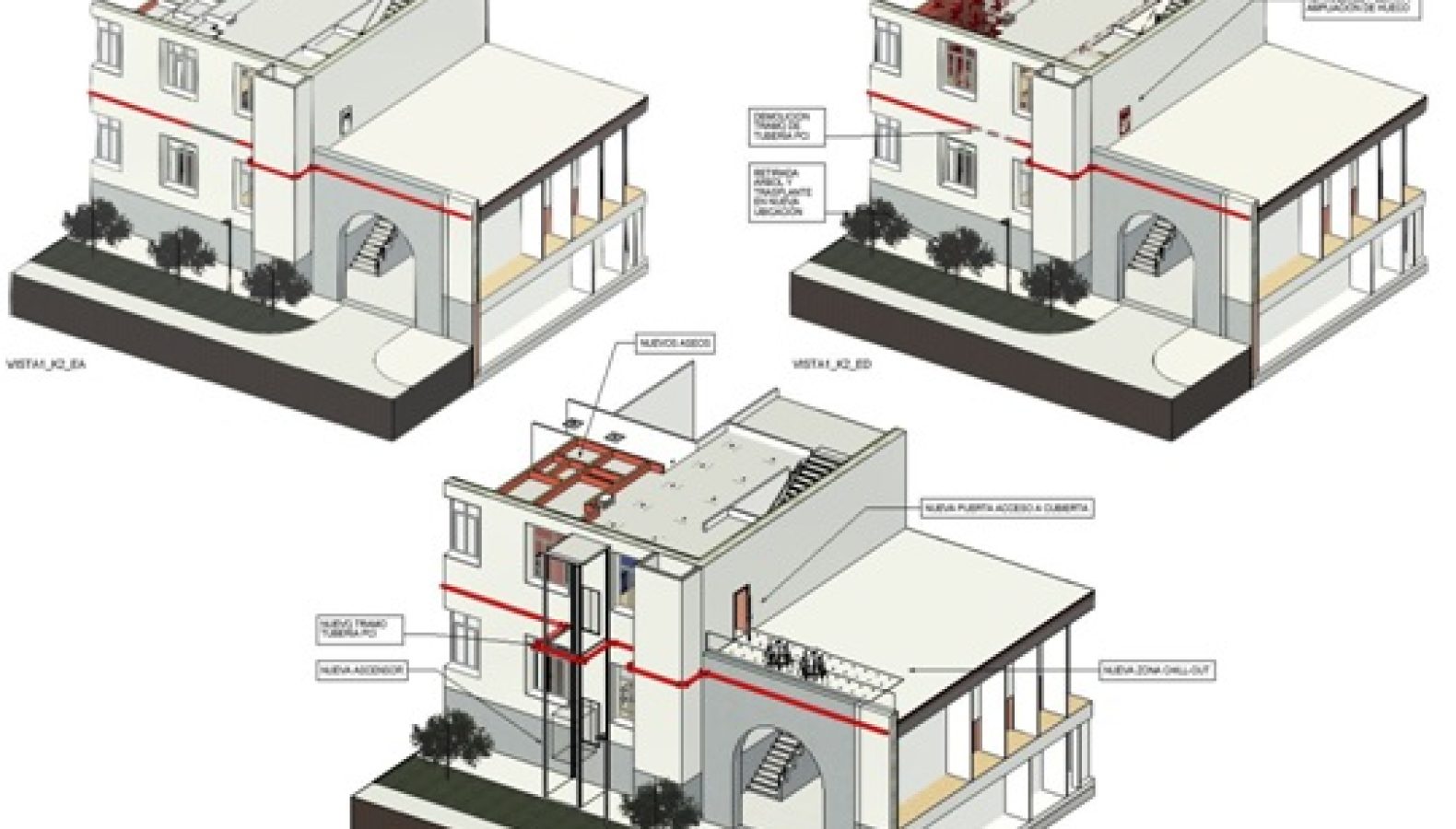
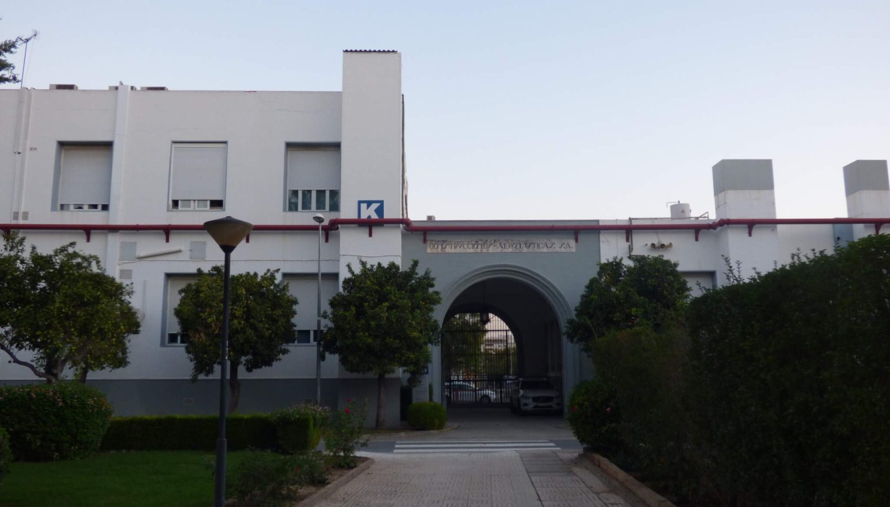
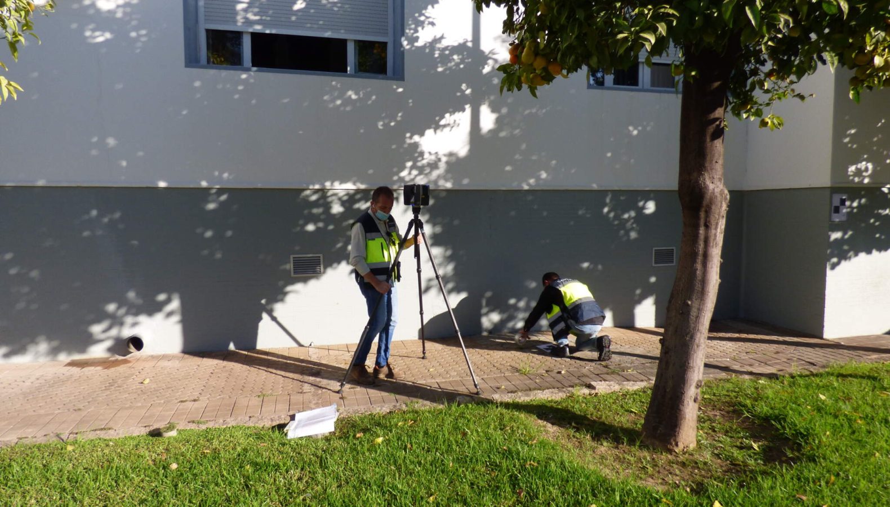
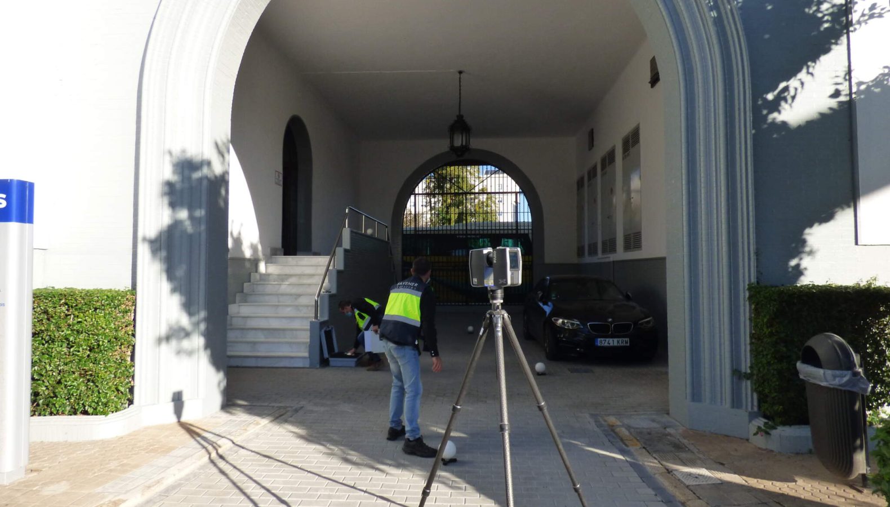
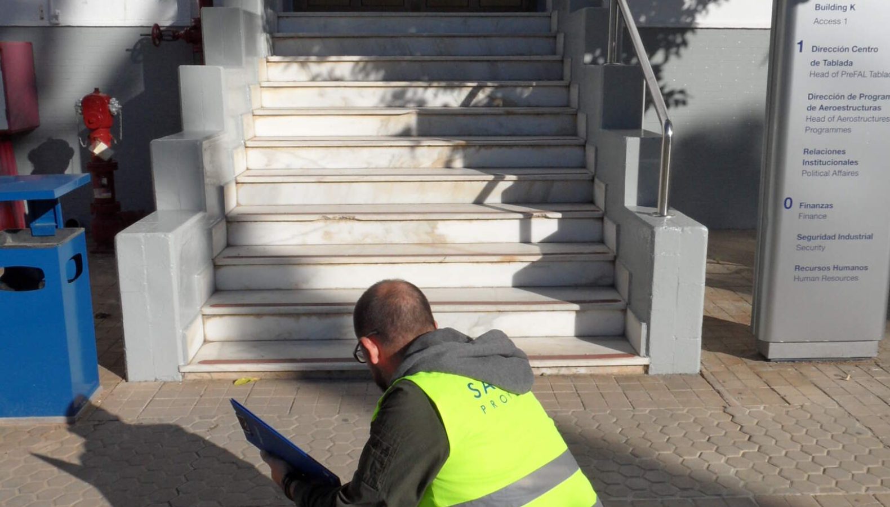
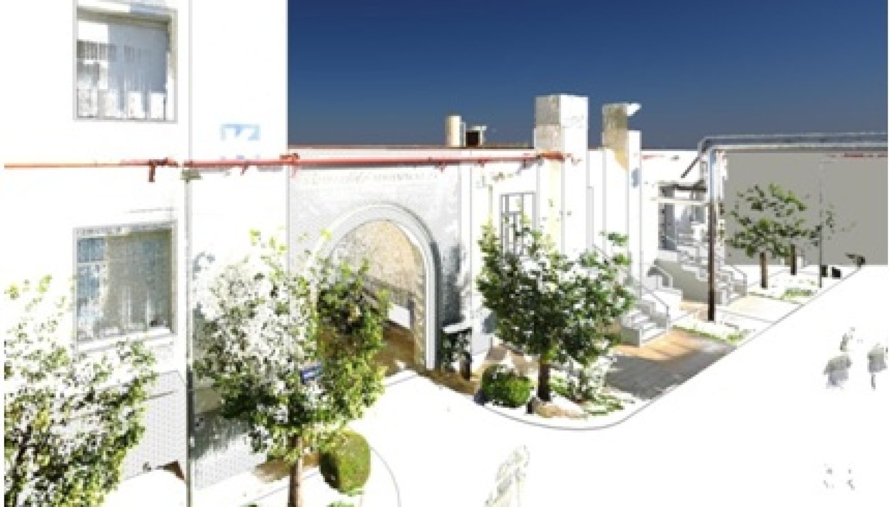
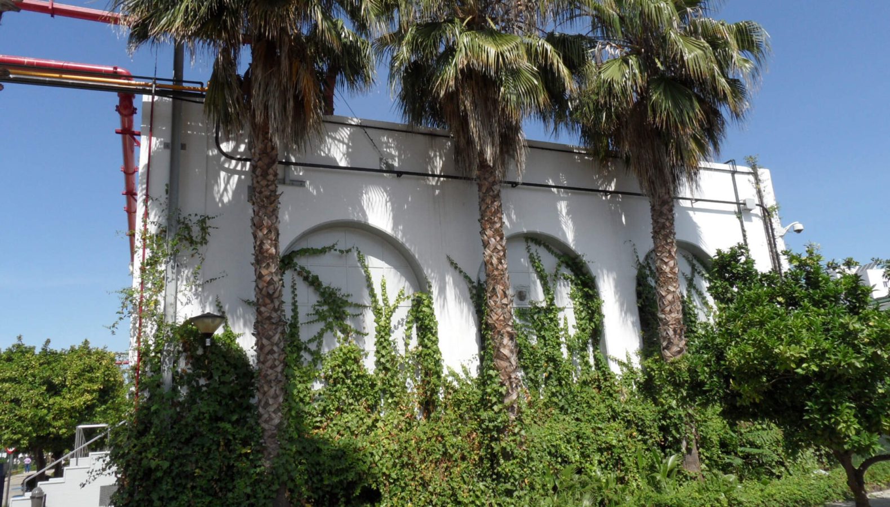
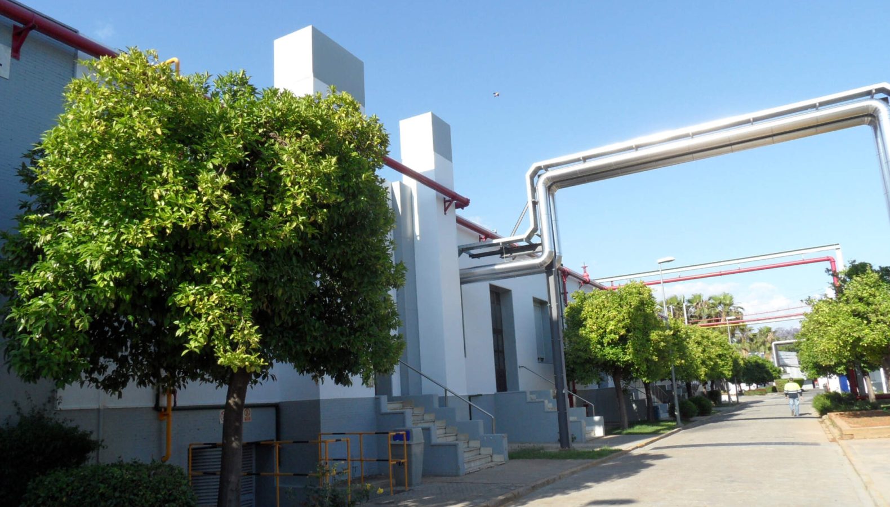
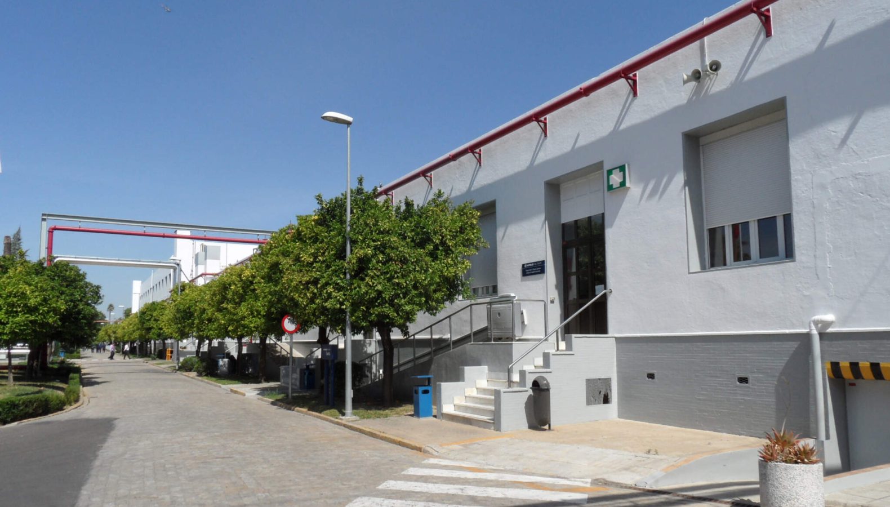
Finally, after analysis by Savener’s team of specialists, we opted for the solution that contemplated the location of the new lift on the façade of the building. As it is a glass box type lift, the visual impact on the heritage element is minimal, as are the planned interventions. The future irreversibility of the intervention would also be minimal, as only the façade and carpentry would need to be replaced.
In addition to the installation of the new lift, the project also includes work on the toilets on the first floor to guarantee accessibility. The access to the roof will also be improved, incorporating a chill-out area on the roof.