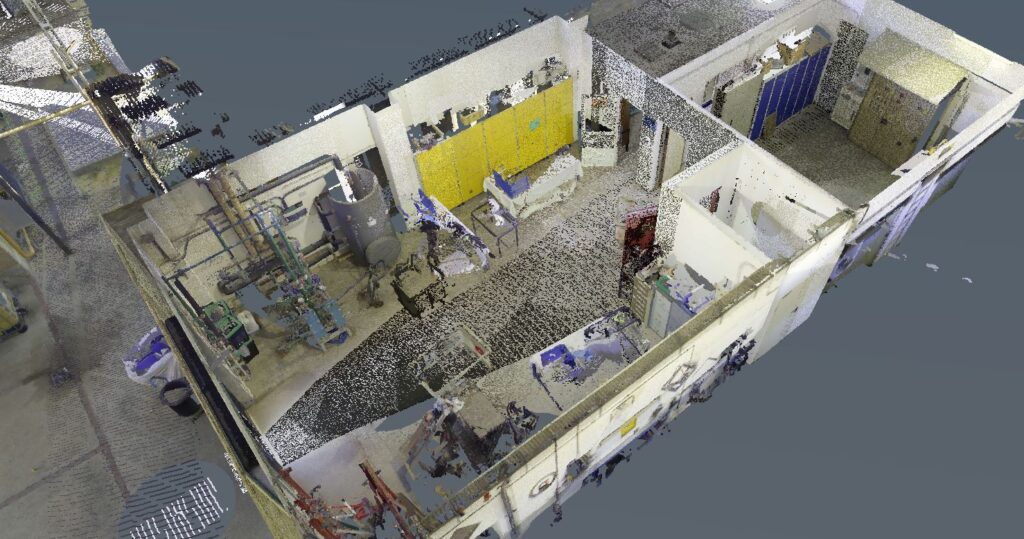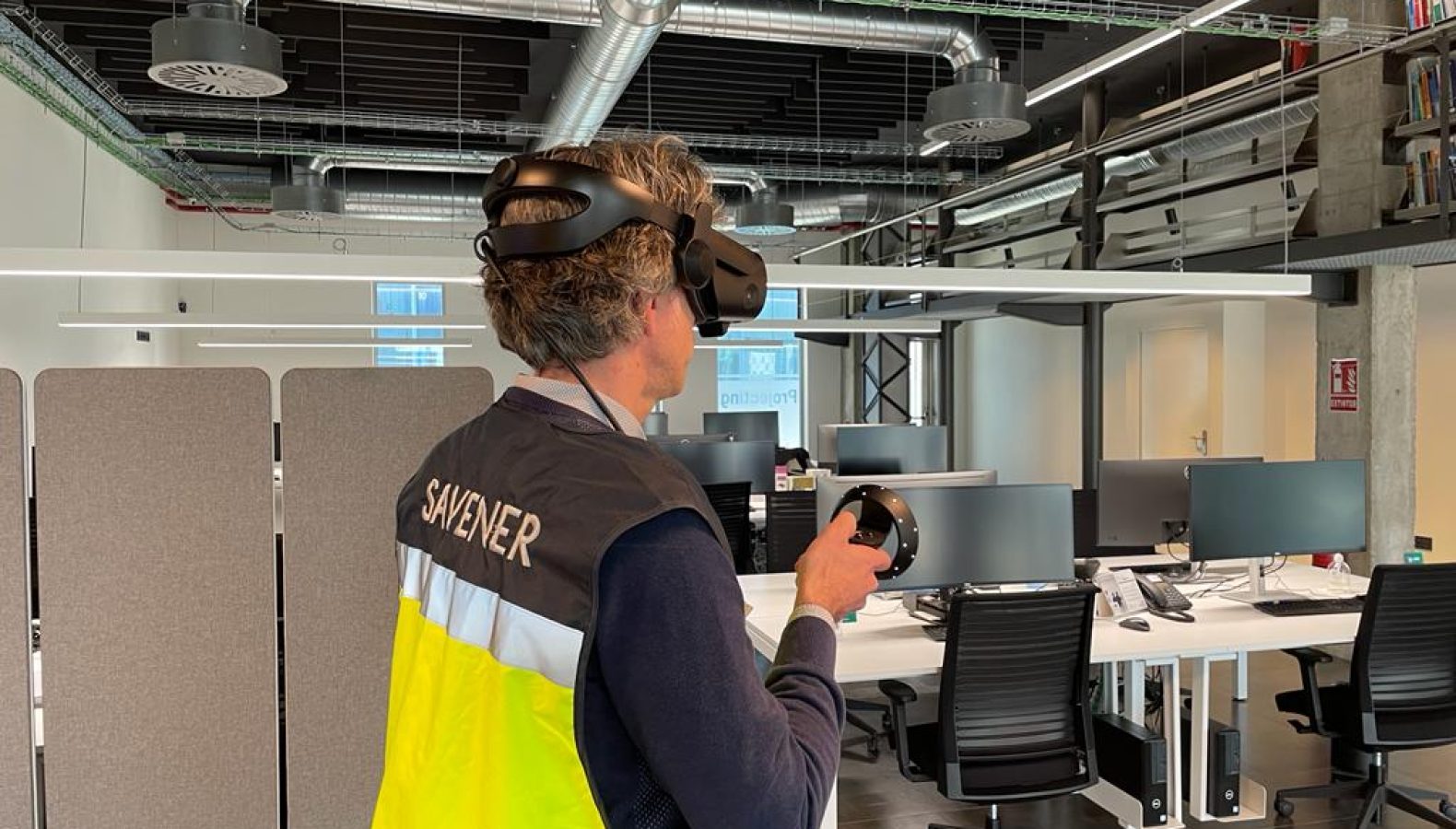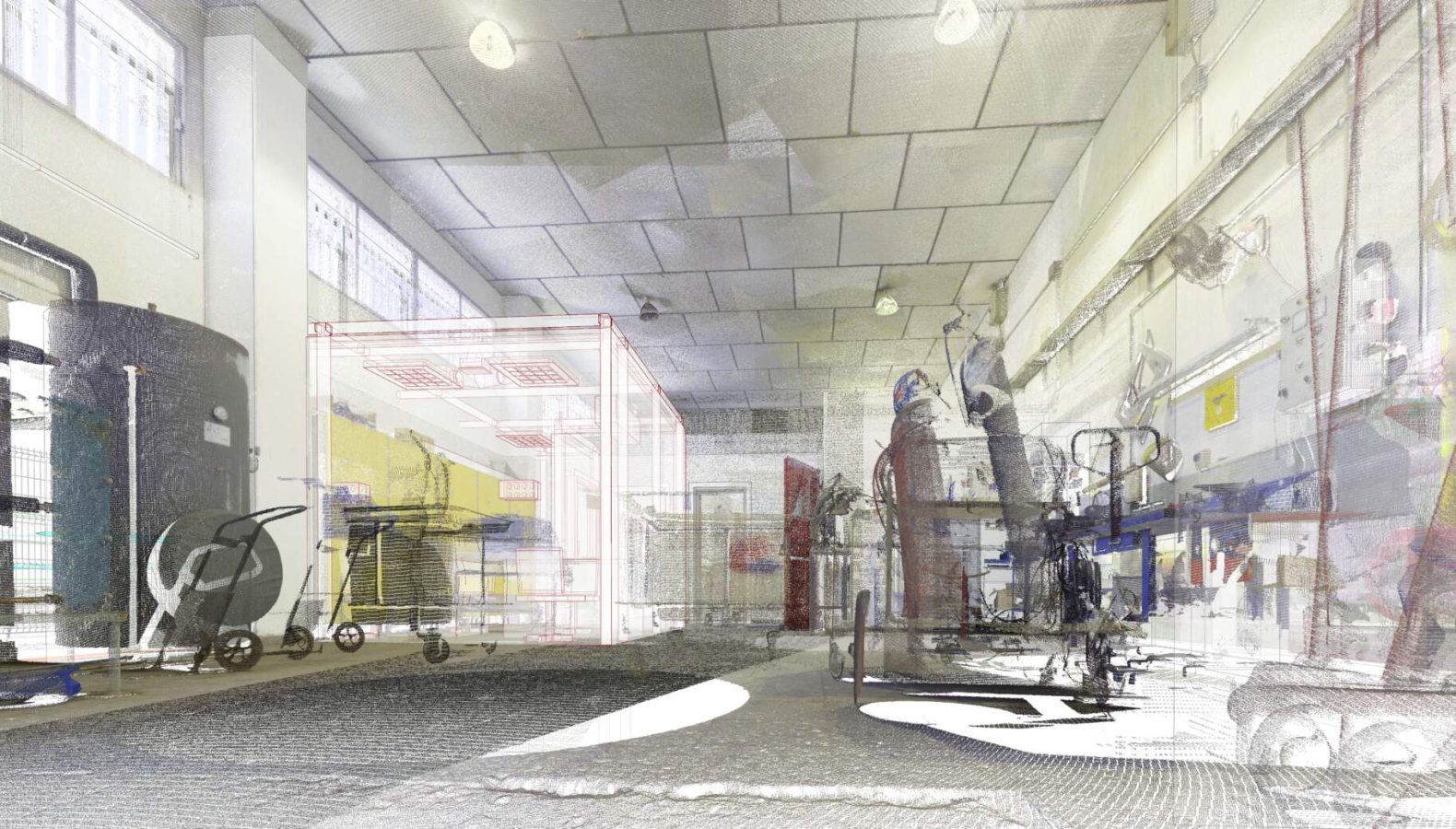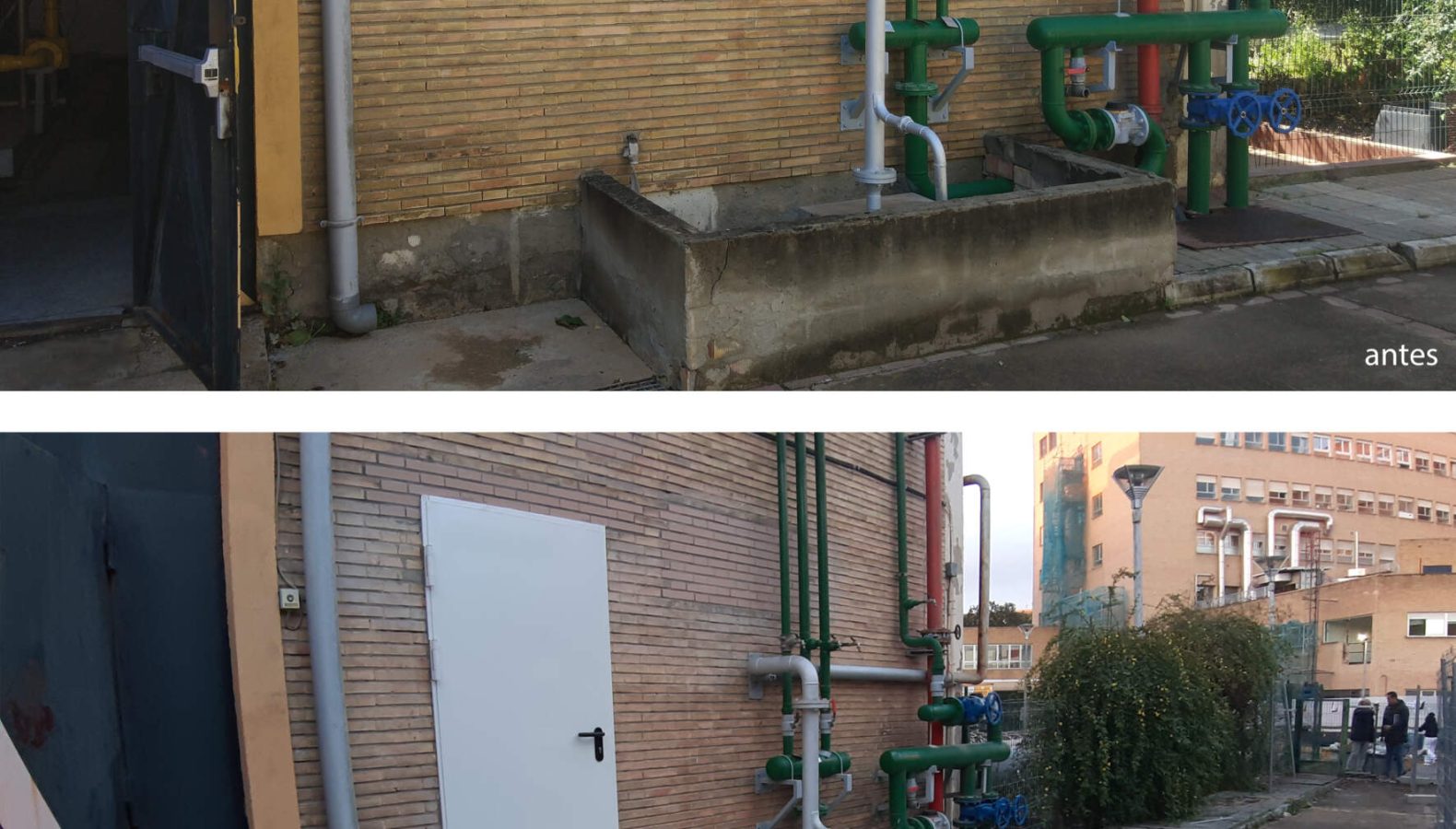
Continuing with the general implementation plan for energy improvements in the Hospital’s facilities, Savener has completed the work in the buildings annexed to the boiler room, where the rooms adjoining the laundry have been relocated, leaving available the spaces that will house part of the systems designed for the production of cold.
Thanks to its great professionals and years of experience in the development of sustainable installations, Savener is collaborating in converting the Hospital into one of the most efficient in Spain.
The initial studies and data collection have been generated by applying new technologies for three-dimensional scanning, obtaining point clouds that allowed us to locate the uses with millimetric precision.
The application of augmented reality in the process has made it easier for the project management to make quicker decisions, make more effective changes and establish greater control of the spaces to be refurbished.
These actions place Savener at the forefront of companies adapted to technological changes and provide added value to its clients by using the systems in real cases.


