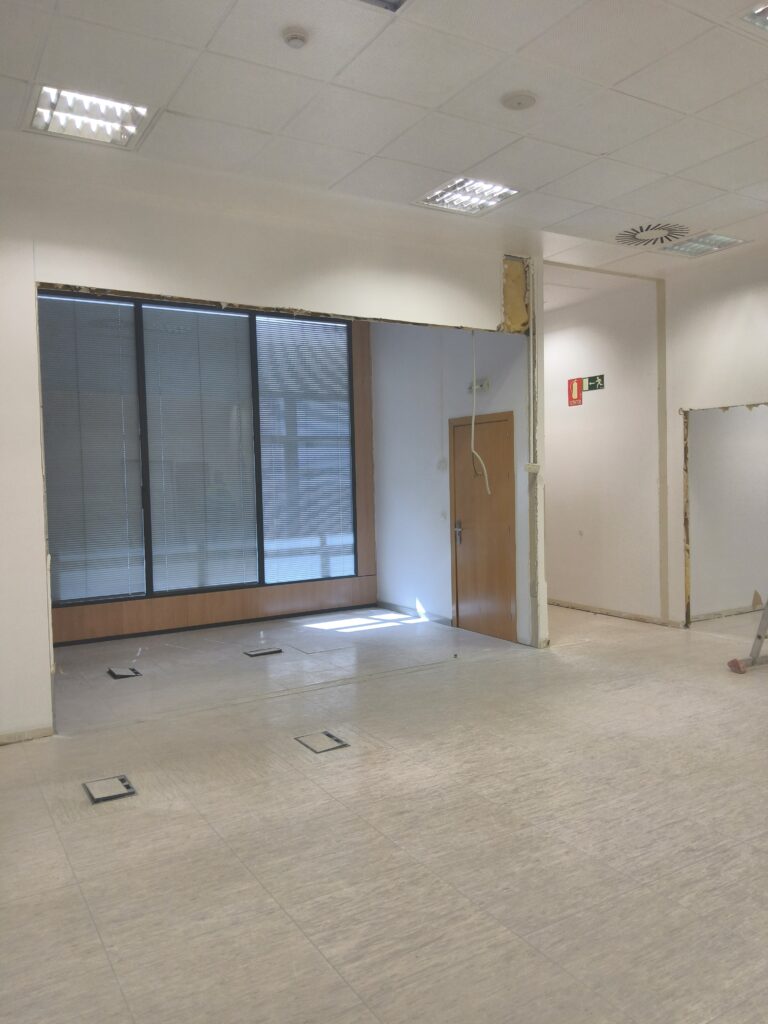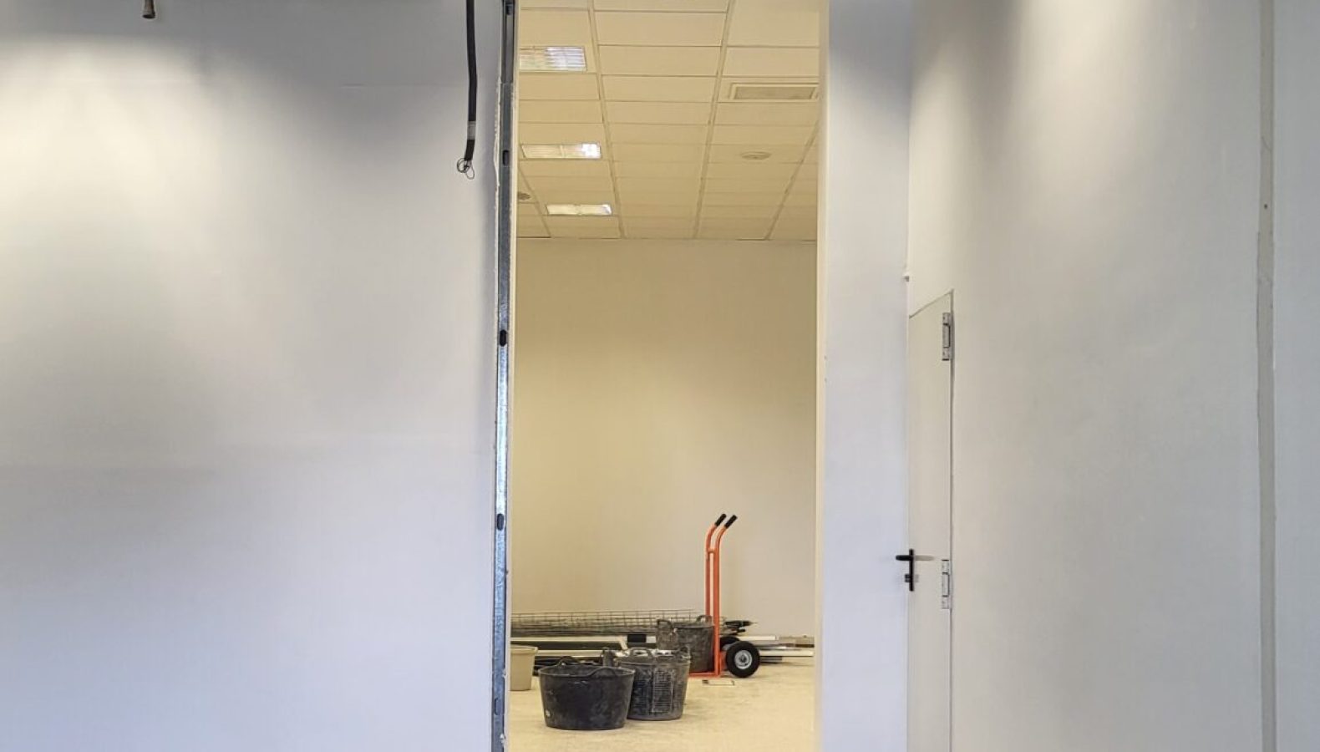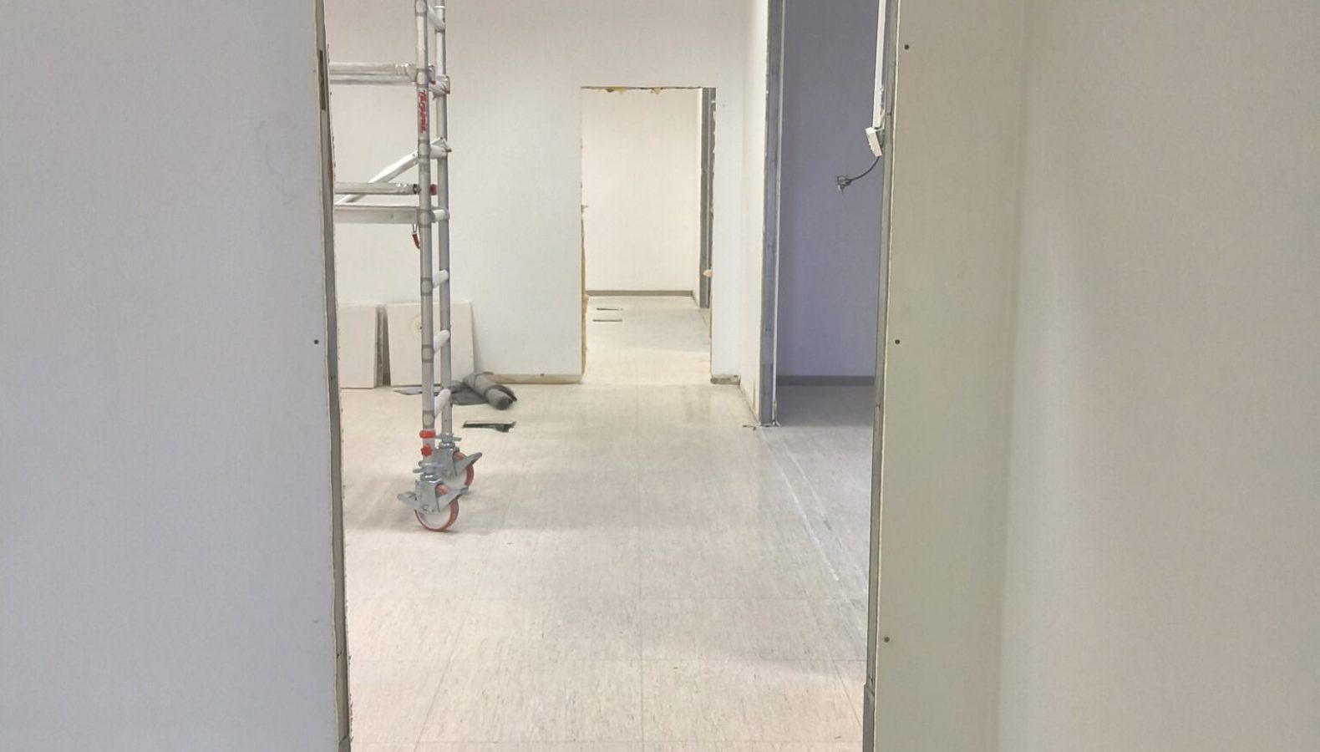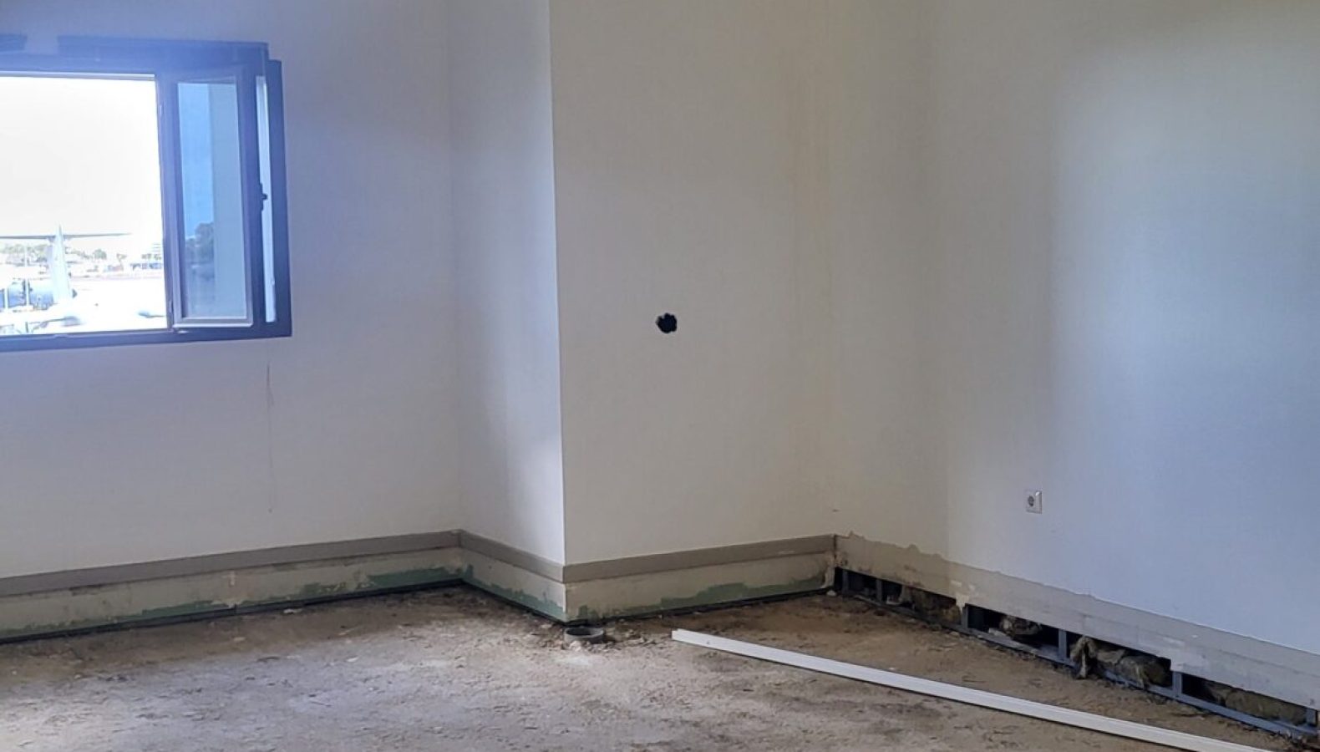
Savener begins the facultative management of the adaptation works of one of the office, toilet and changing room modules for the Indian customer of the FAL-LTA of the C295 in Building C2 of the Airbus factory in San Pablo Sur in Seville, consolidating its key role in the transformation of strategic infrastructures for the aeronautical company. This project, designed with the latest technologies and once again under the BIM methodology, a fundamental basis in Savener’s way of designing, represents a milestone in the modernisation and optimisation of spaces within the Airbus industrial complex.
Efficient design and integration
The project pursues an efficient, flexible design that is fully integrated into the existing rooms, guaranteeing the necessary functionality and ergonomics for Airbus personnel. As the reference engineering company, Savener will assume the control and supervision of the work, ensuring the correct execution of the project in accordance with the highest quality standards, optimising deadlines and maintaining a rigorous follow-up of the agreed planning.
This project is distinguished by the implementation of advanced solutions that guarantee an efficient, sustainable and technologically optimised environment:
– Process control and tight planning to ensure compliance with deadlines and quality of execution.
– Architectural and functional integration, harmonising the new module with the existing environment.
– Precise modelling with BIM methodology, ensuring technical and constructive feasibility and coordination.
– Lighting simulations and application of sustainable materials, promoting comfort and environmental sustainability.
– Technical justifications in the installations, guaranteeing usability and integration with the existing infrastructure.
Commitment to efficiency, safety and accessibility.
Beyond the modernisation of the C2 Building, Savener reaffirms its commitment to safety and architectural quality, as well as energy efficiency. The intervention will not only visually improve the building but will also guarantee spaces in line with accessibility regulations, seeking new comfort criteria and adapted to the cultural needs of customers, including a specific prayer area for the Indian community, an important customer present at the factory.umentará la visibilidad de la compañía y potenciará nuevas oportunidades en la modernización industrial.


