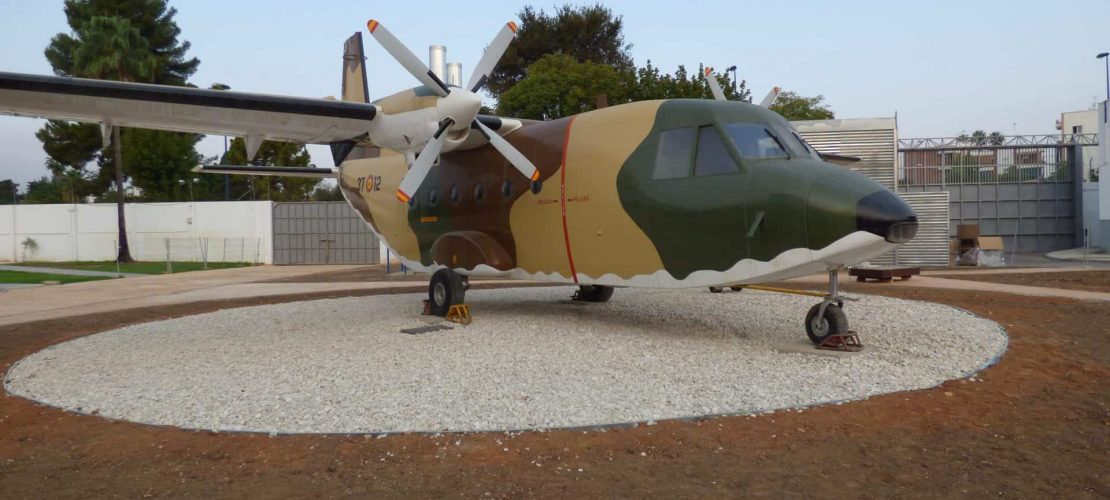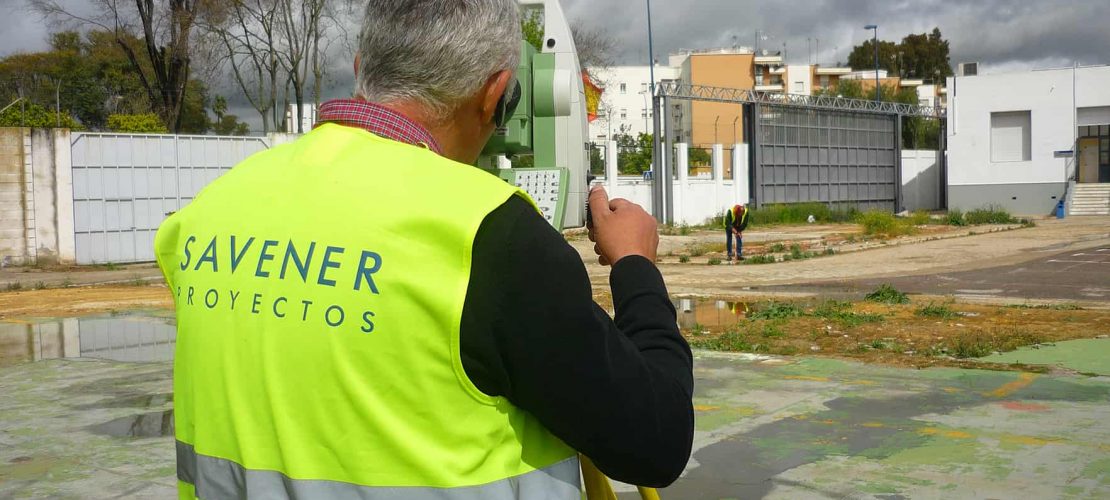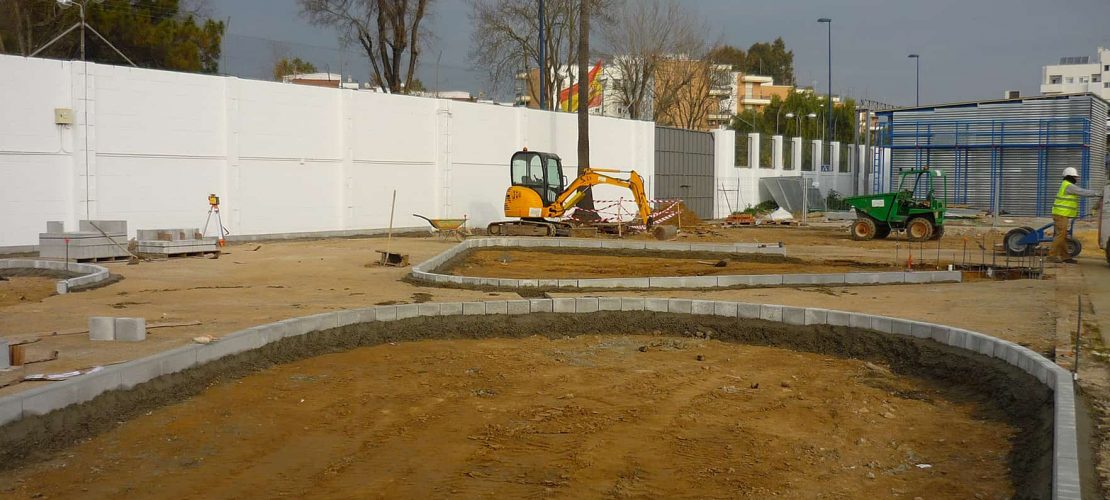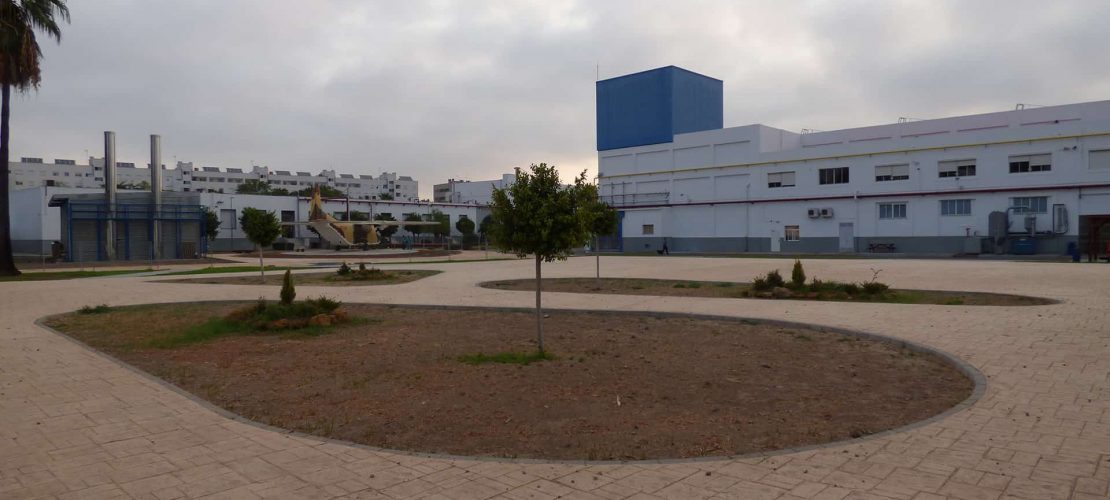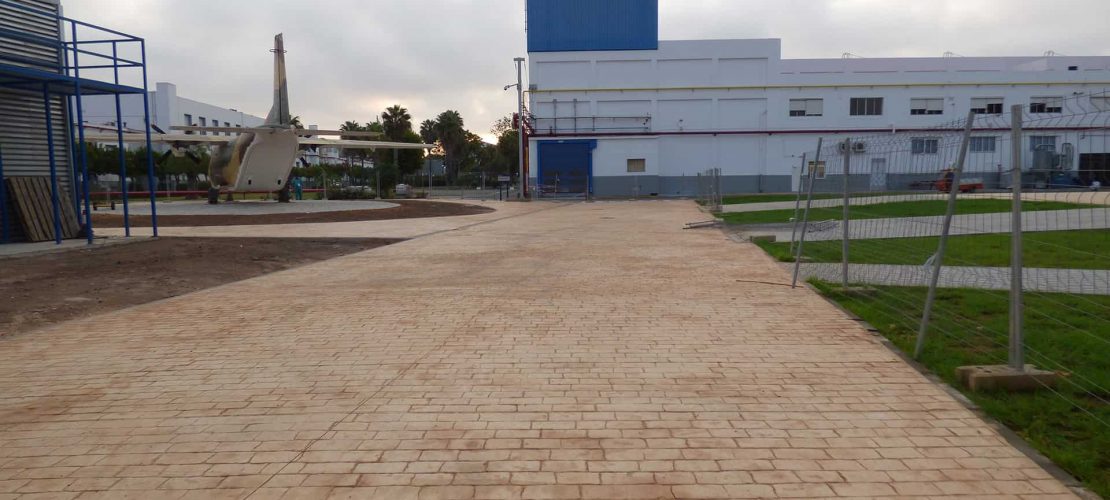The redevelopment work on the north-west part of the Tablada Airbus factory in Seville is at a very advanced stage, close to final completion.
In 2016, Savener was commissioned to manage and coordinate the works for this Project. The plan consists of a minor rearrangement of this part of the site. It is an effective, low-cost project that aims to organize the zone into two phases, divided by a surfaced road which act as its main artery.
The first phase, or south section of the plan includes the creation of an outer area with a printed concrete pavement and a central space which is to be left open and used to hold company events and where workers can go for recreational activities. There is also a marquee for eating lunch and space set aside for ornamental garden areas.
The completed second phase, in the north section, is designed with similar printed concrete details for the pedestrianized area and raised flower beds. The central space is taken up by a raised gravel bed which is the base for a model plane as the emblem of the company.
Savener has made this space a pleasant spot where the workers can spend their free time resting in recreational activities, increasing the overall free space and creating new green areas for the factory.
