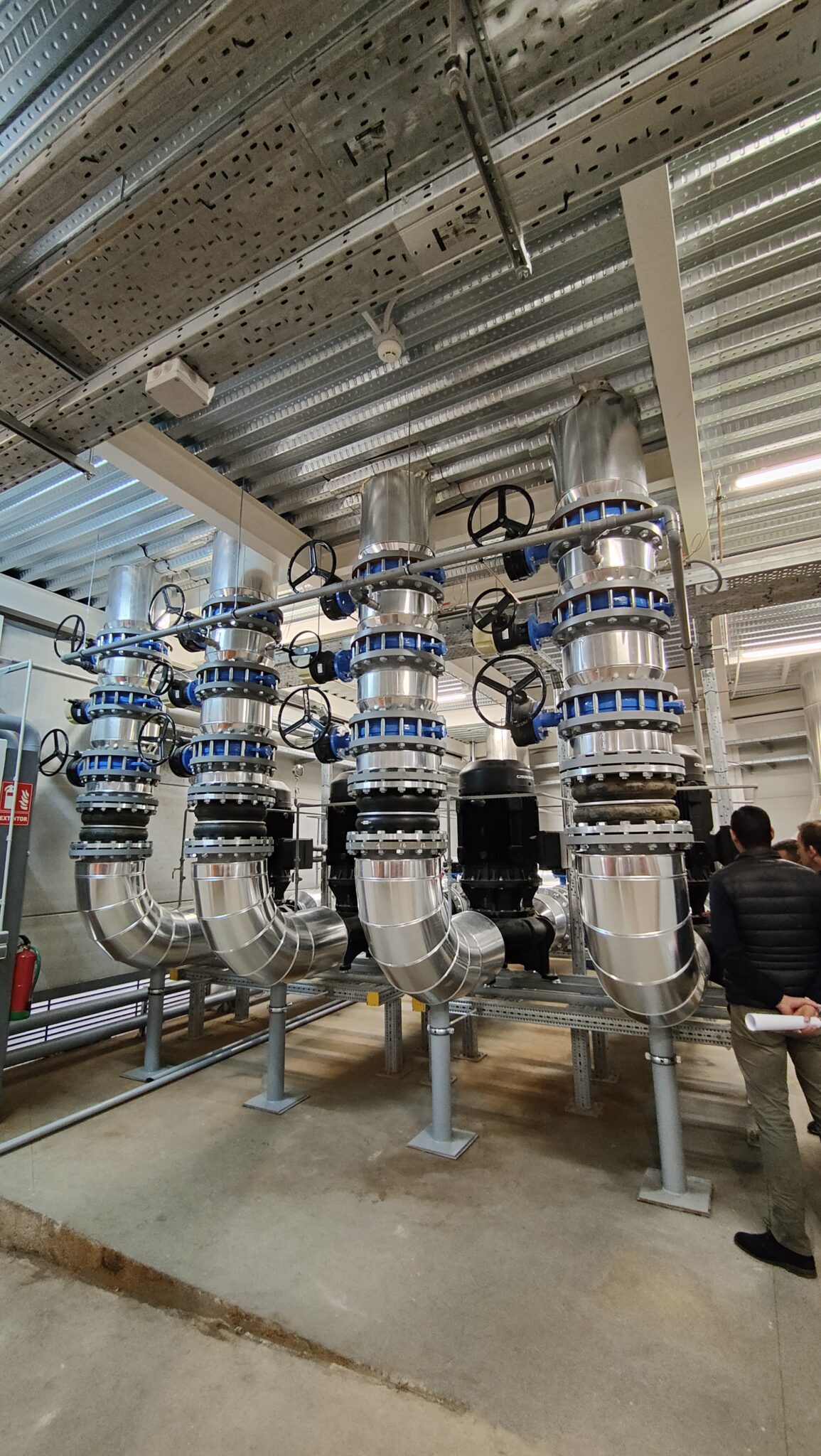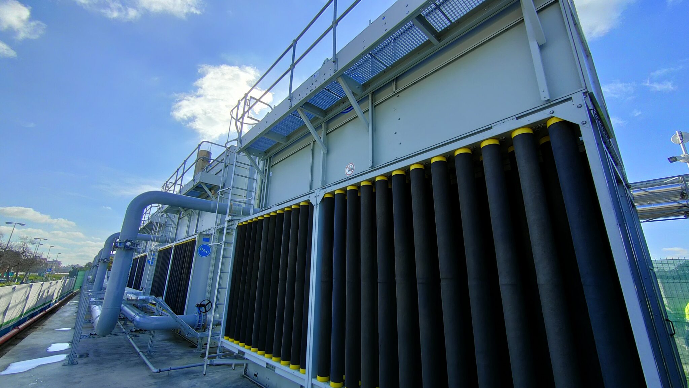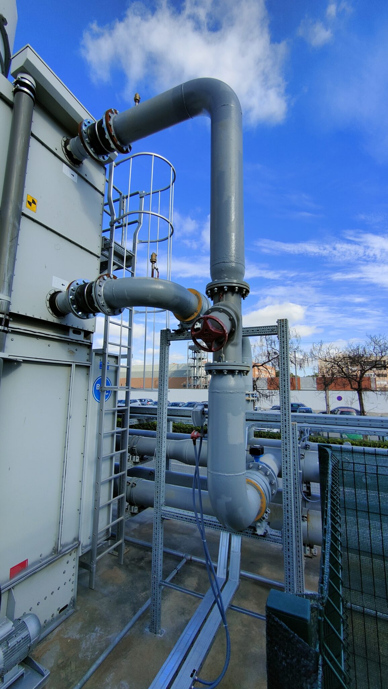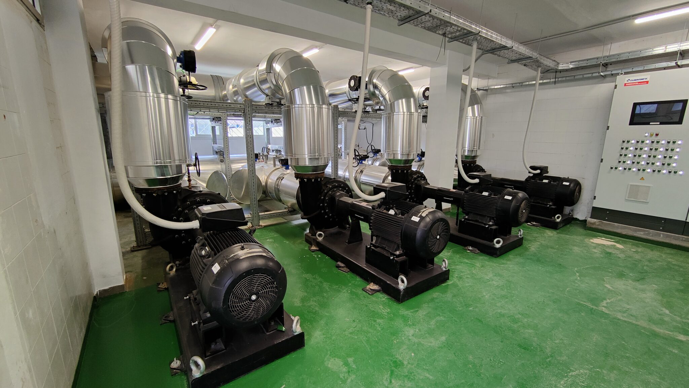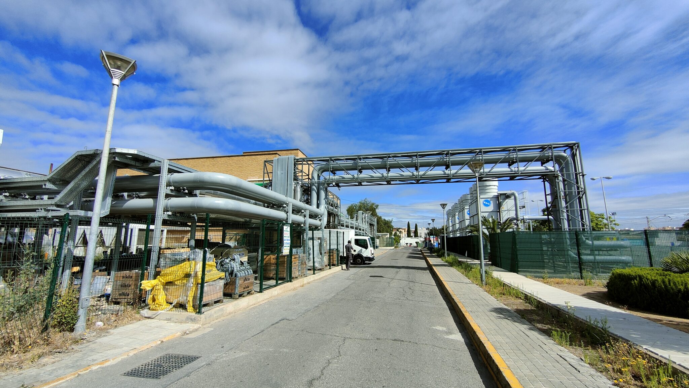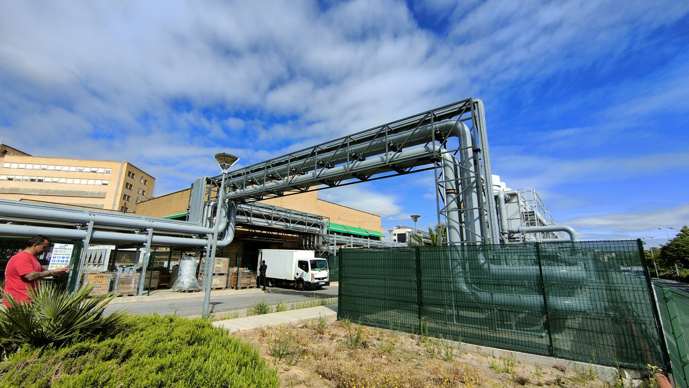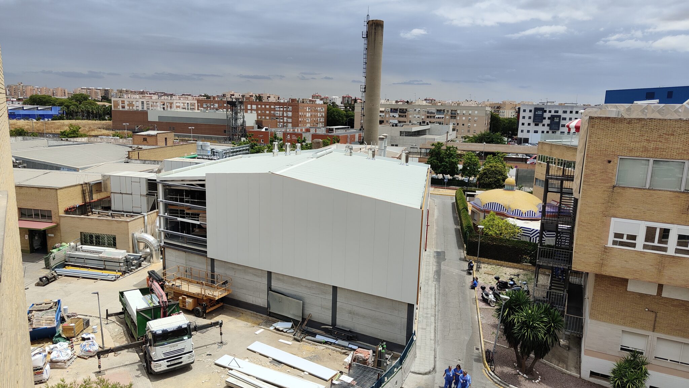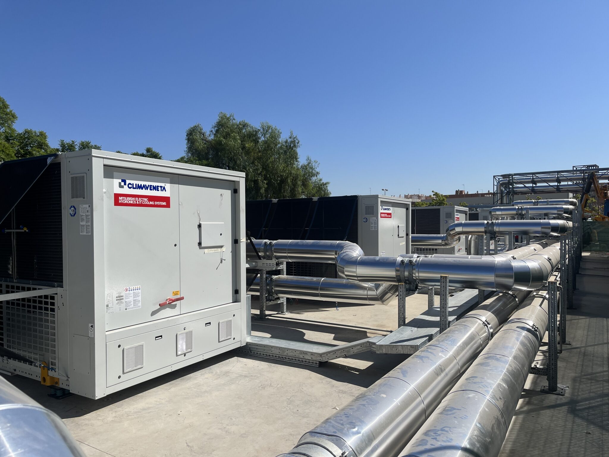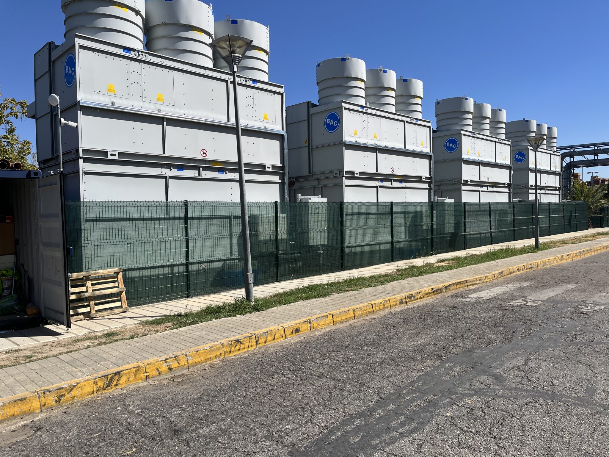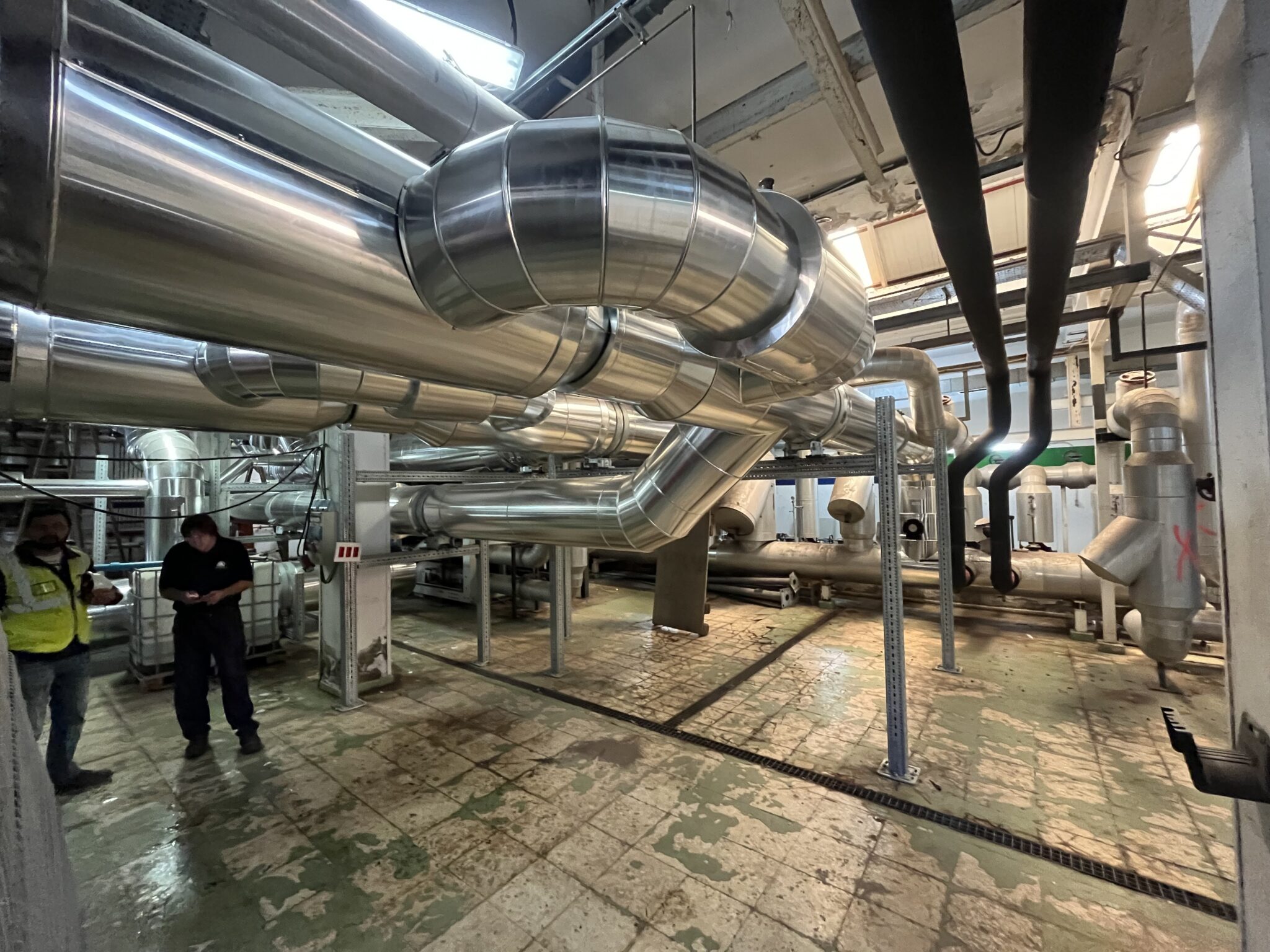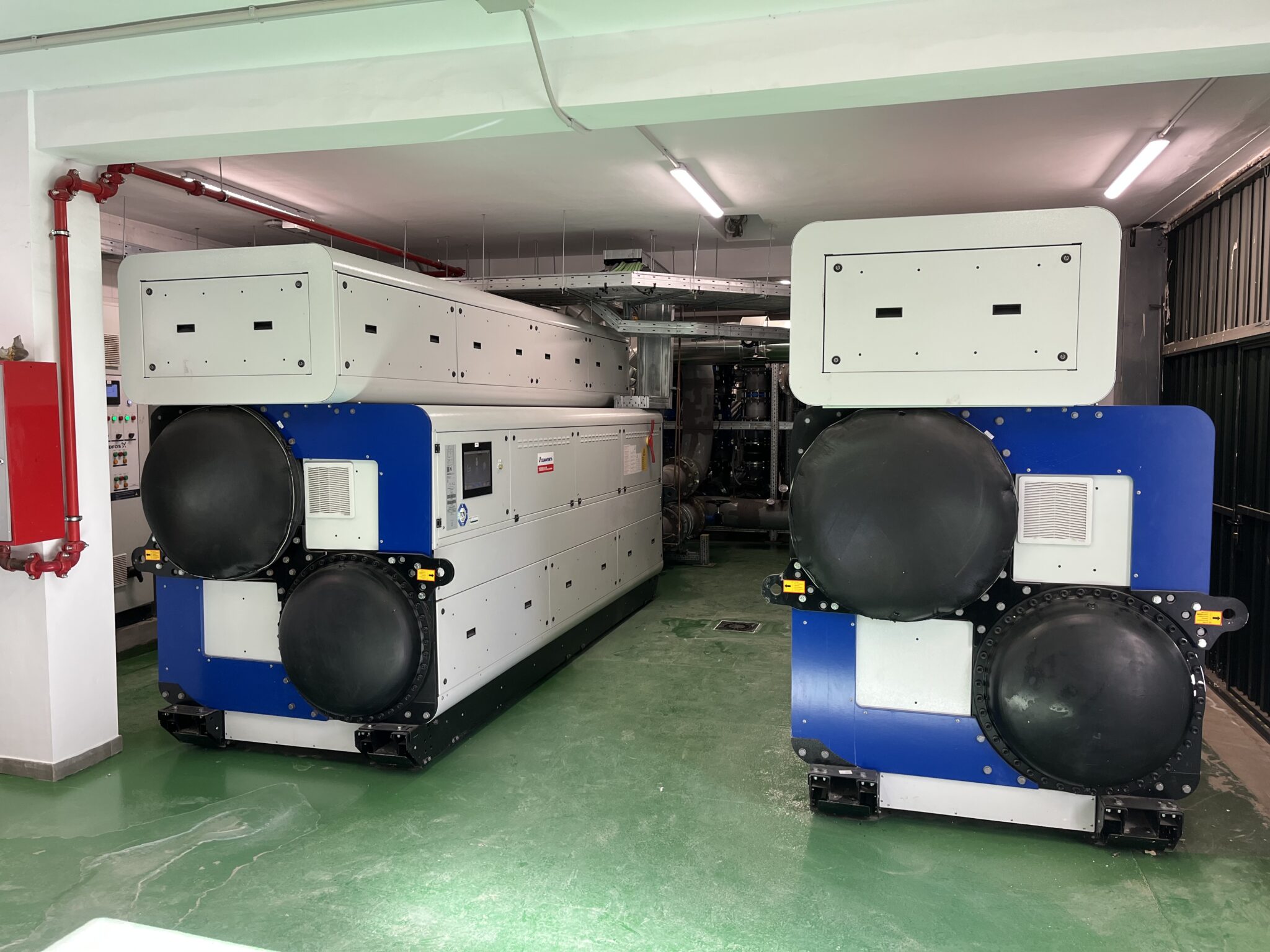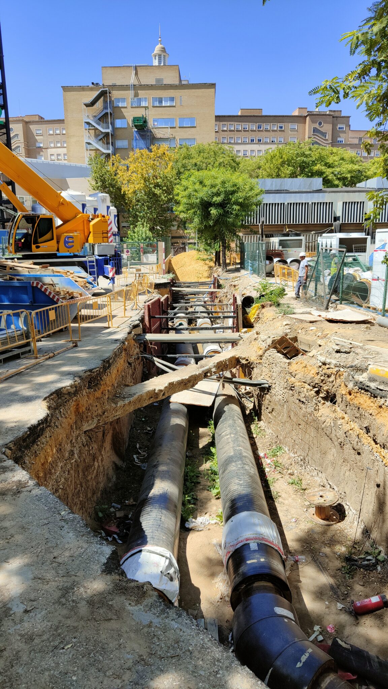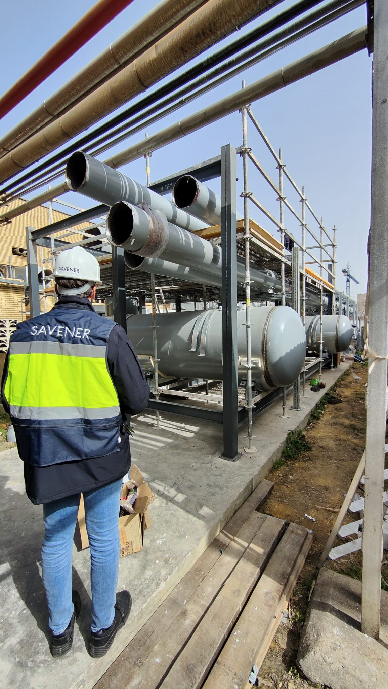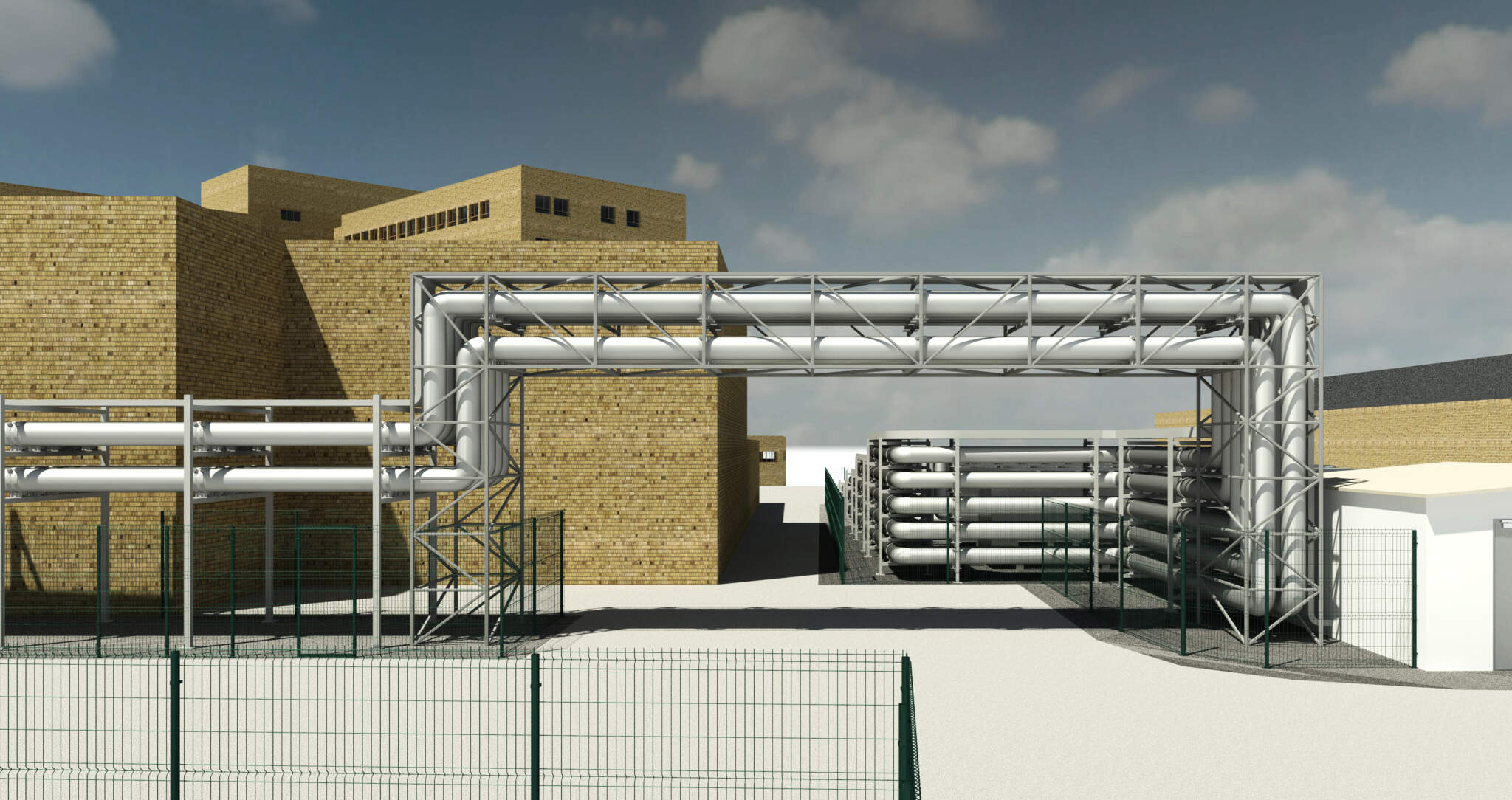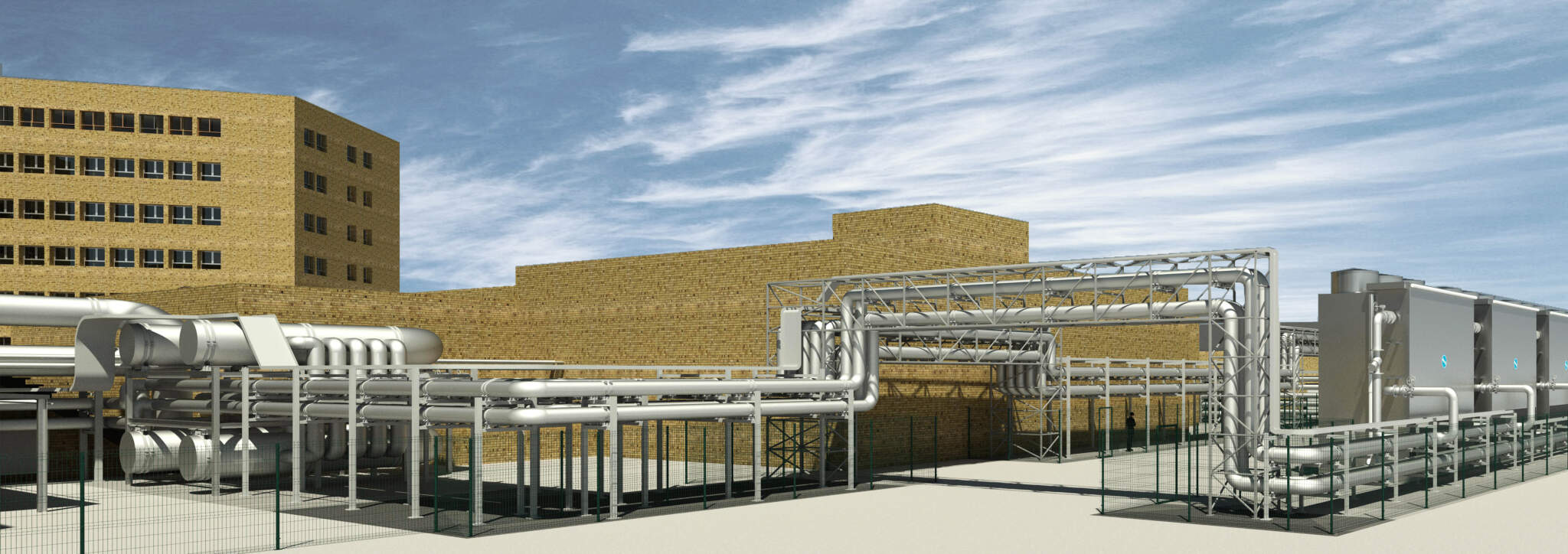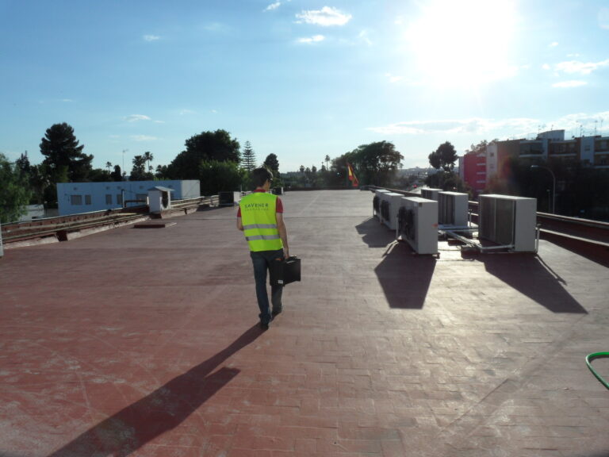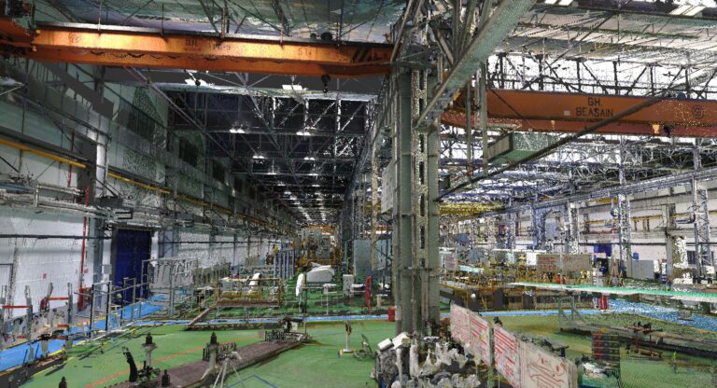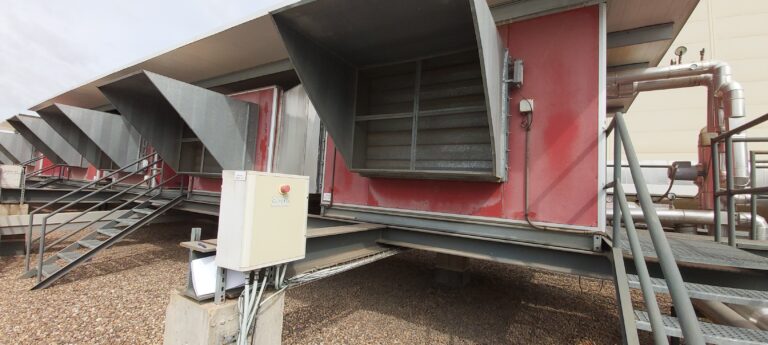- Location: Seville (Spain)
- Capacity: 10.72 MW
- Technology: Magnetic Levitation
- Client: Andalusian Health Service (SAS)
SAVENER was selected by the Andalusian Health Service (SAS) to carry out the Energy Saving and Diversification Measures Project to Improve the Energy Rating of the Buildings and Centres Attached to the Virgen del Rocío University Hospital (HUVR) in Seville.
The project, 80% financed by the European Regional Development Fund (FEDER) and 20% by the SAS and with a total investment of almost 9.44 M€, has included several actions framed within two main lines of action; on the one hand, Energy Saving Measures (ESM) and, on the other hand, Energy Diversification Measures (EDM) have been developed.
The ESM designed mainly affect the HVAC installation and are encompassed in two major measures; the first is the construction of a new Cold Production Plant that will supply the hospitalisation buildings of the complex (General Hospital, Rehabilitation and Traumatology Hospital, Women’s Hospital and Children’s Hospital) and the second is the comprehensive reform of the interior HVAC installation of the Women’s Hospital.
The new Cooling Production Centre has been designed with seven cooling plants, five air-condensed and two water-condensed. All of them use compressors with Danfoss Turbocor® magnetic levitation technology, which makes the cooling plant as efficient as possible. It has a total installed rated capacity of 10.72 MW, making it the largest in Europe with 100% of the units equipped with magnetically levitated compressors.
The thermal energy generated is transferred to the hospital buildings of the HUVR by means of a new cooling ring, the route of which runs underground under the internal roads of the complex. For this purpose, pre-insulated black steel pipes have been used with an external coating of rigid high-density polyethylene (HDPE) pipe and internal PUR insulation.
The connection to the HVAC installation of the existing buildings is made by means of direct-coupled heat exchange substations, which allows the same temperature to be maintained as in the generation at the entrance of the buildings supplied by the cooling plant.
With regard to the HVAC installation at the Women’s Hospital, a new system has been designed that is much more efficient than the existing one (the original one in the building, which was built in 1971, consisted of inductors and primary air AHUs).
The new installation consists of fan coils in each room and outdoor air handling units for each of the wings on each floor. The system is fully adjustable, from the air flow of each terminal unit (fans with EC motor with 0-10 V regulation) to the flow of hot and cold water (with pumping units equipped with variable speed drive to adjust the water flow to the real demand of the building at all times).
A significantly important challenge in the Project has been the implementation of the new installation and the new pumping units in the technical room of the Women’s Hospital located in the basement of the building. With the requirement to keep the building’s air-conditioning installation in service at all times during the renovation works, the implementation of the new installation had to be considered, as well as the disconnection and reconnection of the existing installation and the new HVAC network. For this, the use of 3D scanning technology has been of great help, without which the process would have been much more complex and tedious and the final result would not have been the same as the one achieved in the Project.
Finally, as EDM, four photovoltaic installations have been designed, one for each hospital building, capable of generating a total of 240 kW peak electrical power through the installation of 600 panels. The powers have been agreed with the Property technicians, depending on the space available, the technical possibilities and the economic availability foreseen for this chapter.
