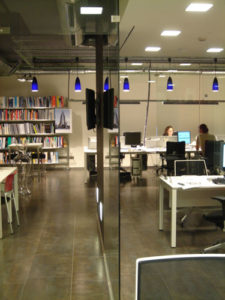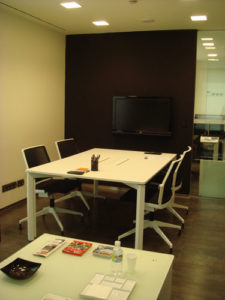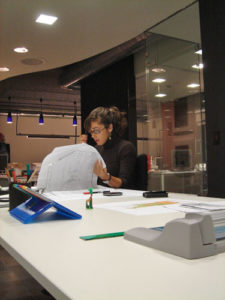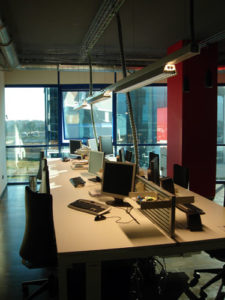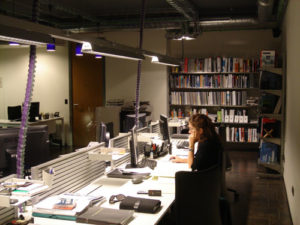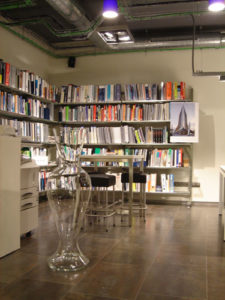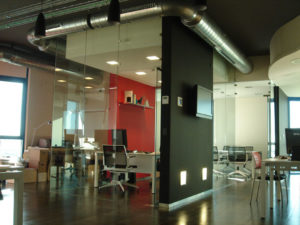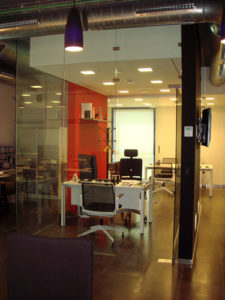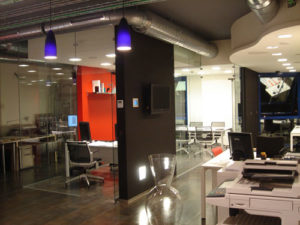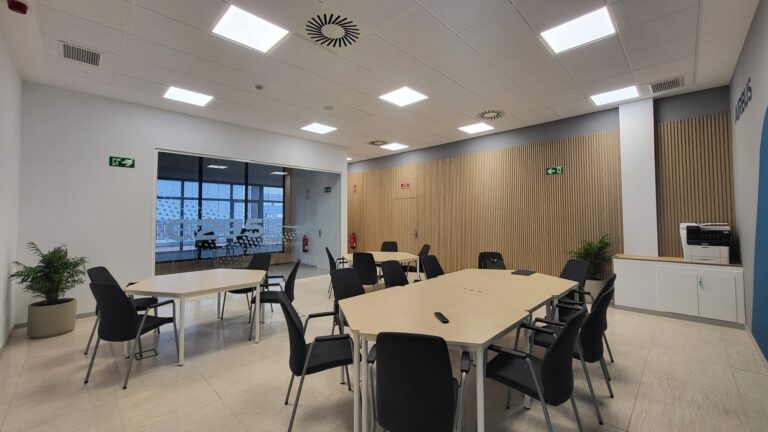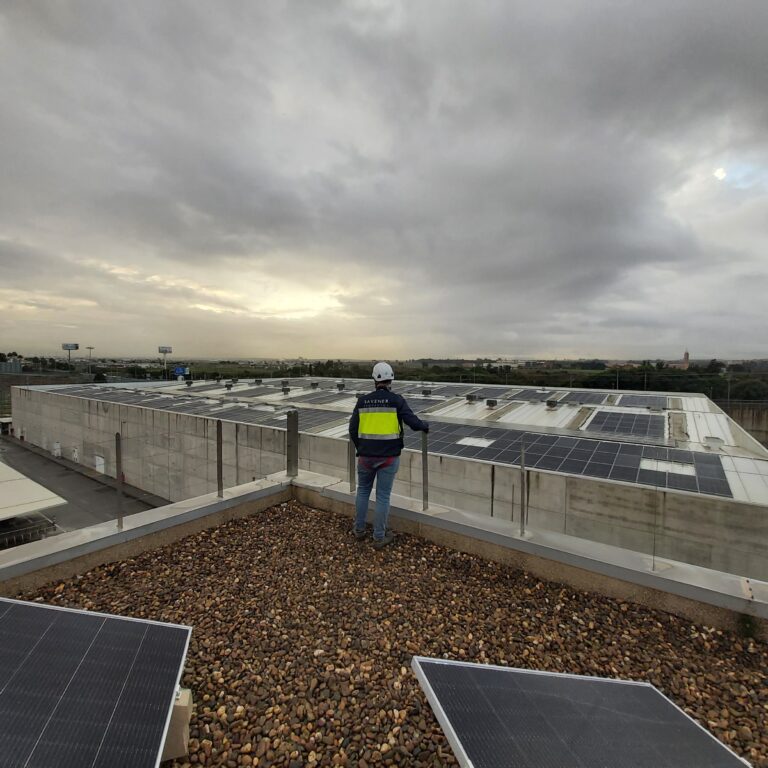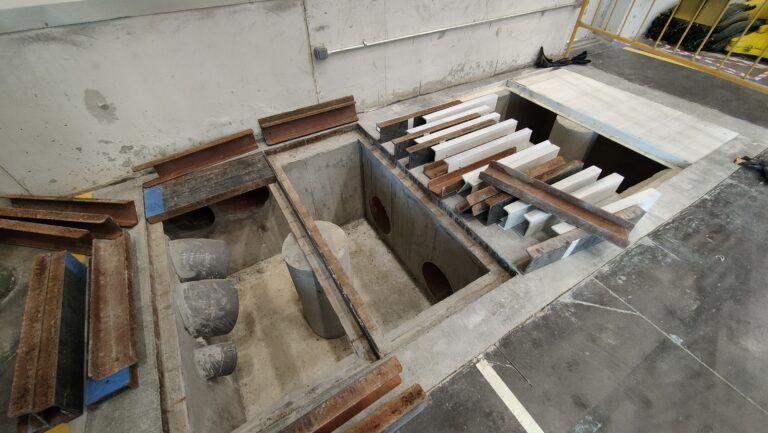To develop projects efficiently and raise productivity in our firm, Savener has designed a work space that ensures the correct amount of light, heat and ergonomy. Provided with the best technology in control systems, operations and security, it has become a healthy and smart space that contributes to the concentration of knowledge and safeguards our results and solutions in an orderly manner, offering exponential savings in time and the productivity of the resources that the Smart Space provides.
Office Smart Space
Sectors
Building
Building
Expertise
3D Modelling3D ScanningAdvanced SimulationsArchitectural IntegrationArchitectureArea RegenerationBuilding DesignCommunication and Environmental SurroundingCommunication FacilitiesControl FacitiliesData and CommunicationsDomoticsElectric FactilitesEnergy EfficiencyEnergy SimulationHeating and CoolingHome Automation engineeringHydraulic FacilitiesJustification and Compliance with RegulationsLightingLighting DesignMechanical FacilitiesOffices and Business ParksPA SystemRefurbishmentRestorationSaving SystemSustainable ArchitectureTelecomsThermal Load CalculationThermal PerformanceThermal Systems SimulationsVentilation
3D Modelling3D ScanningAdvanced SimulationsArchitectural IntegrationArchitectureArea RegenerationBuilding DesignCommunication and Environmental SurroundingCommunication FacilitiesControl FacitiliesData and CommunicationsDomoticsElectric FactilitesEnergy EfficiencyEnergy SimulationHeating and CoolingHome Automation engineeringHydraulic FacilitiesJustification and Compliance with RegulationsLightingLighting DesignMechanical FacilitiesOffices and Business ParksPA SystemRefurbishmentRestorationSaving SystemSustainable ArchitectureTelecomsThermal Load CalculationThermal PerformanceThermal Systems SimulationsVentilation
