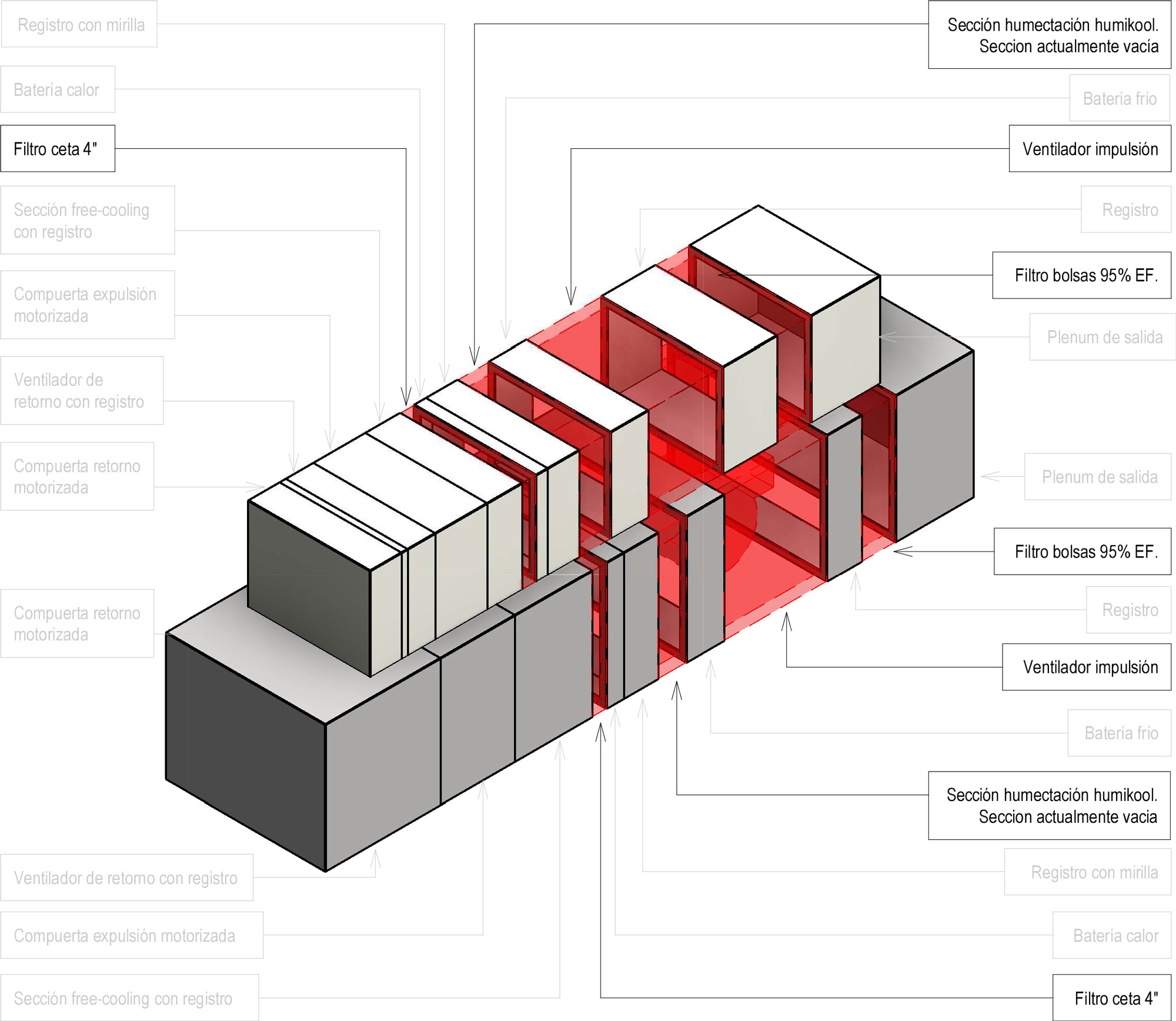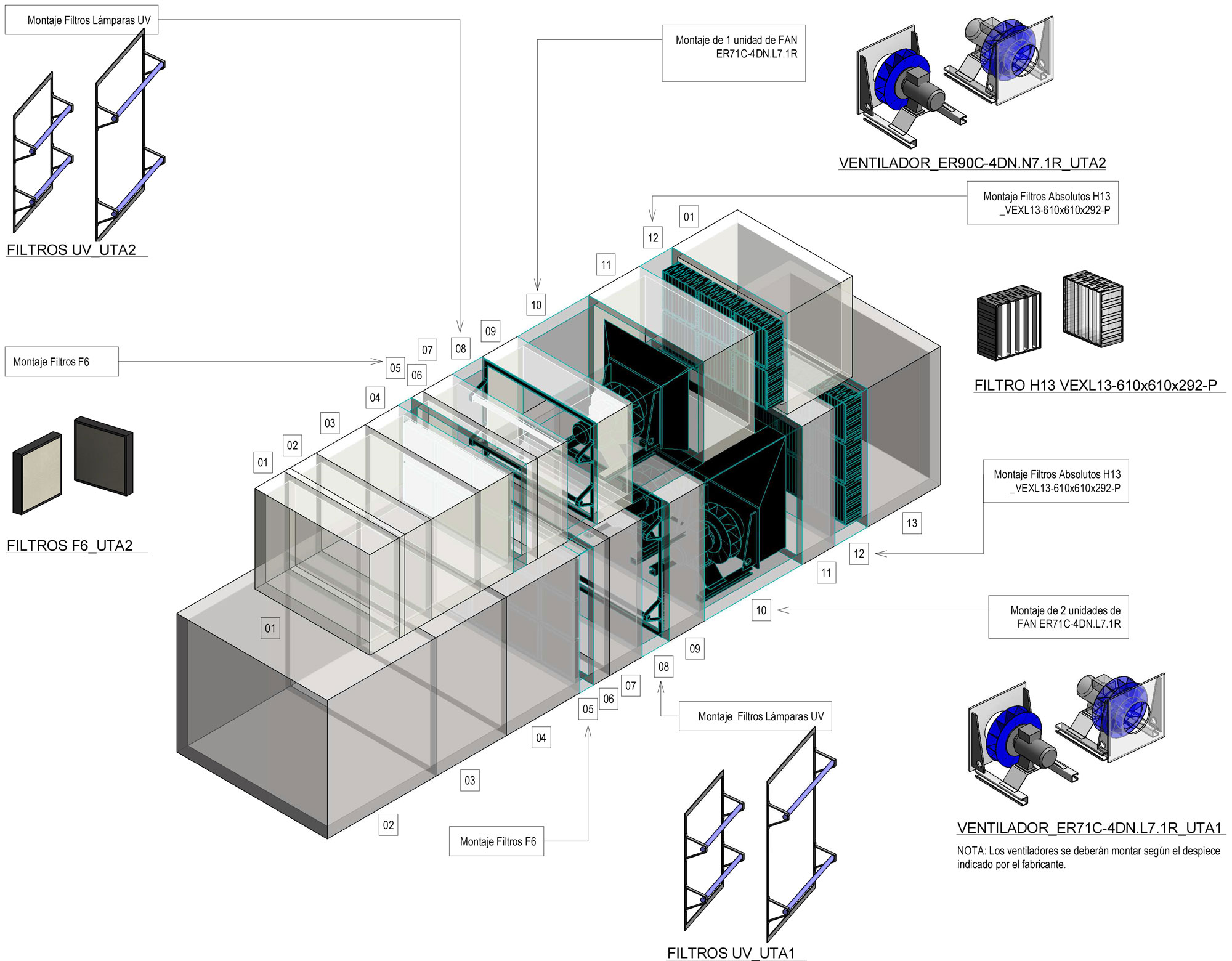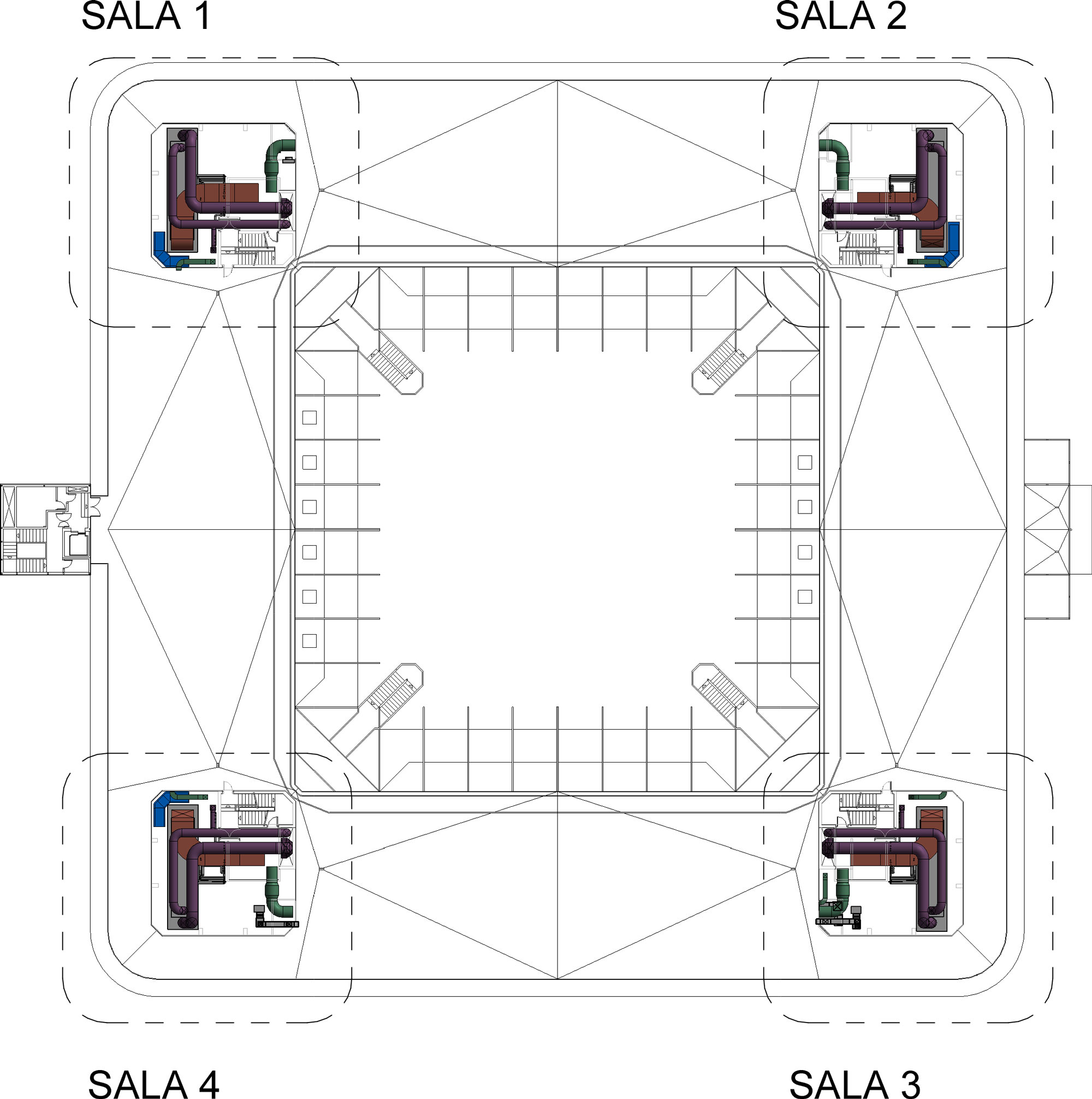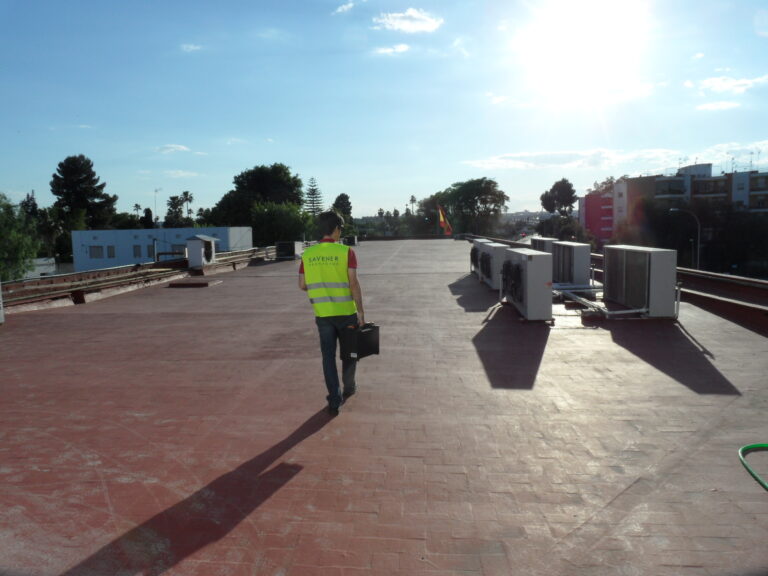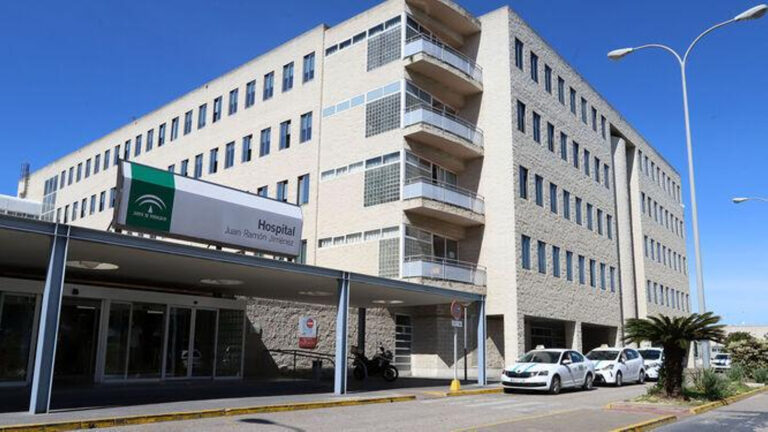- Reference: 20P067SV
- Location: EDIFICIO EXPO (former WORLD TRADE CENTER). Isla de la Cartuja – SEVILLA
- Principal Data: 11500 m2 surface area of the building. Air conditioning: 250.000 m3/h.
- Technology: Offices, refurbishment, Filtration, Covid-19, UV disinfection.
- Client: EPGASA: EPGASA. Public Asset Management Company of the Andalusian Regional Government.
The implementation of solutions aimed at improving the habitability conditions of workspaces is a slogan that forms part of Savener’s DNA.
On this occasion, the reform of the HVAC systems in an office building, Edificio EXPO (Former World Tarde Center of Seville), was proposed to implement improvements to ensure comfort and regulatory compliance in the best safety conditions.
Not surprisingly, we have several very recent examples of situations caused by the emergence of new diseases related to their rapid spread through the so-called aerosols. Diseases such as SARS-CoV-2/COVID-19 and others that occurred in previous but not distant years, such as avian influenza, ZIKA, Influenza A (H1N1) and Ebola, all related to their spread through the air, have made us focus on the diffusion systems that surround us. In particular, air-conditioning systems in workplaces, where people from different family groups congregate and which are potentially susceptible to the spread of this type of disease.
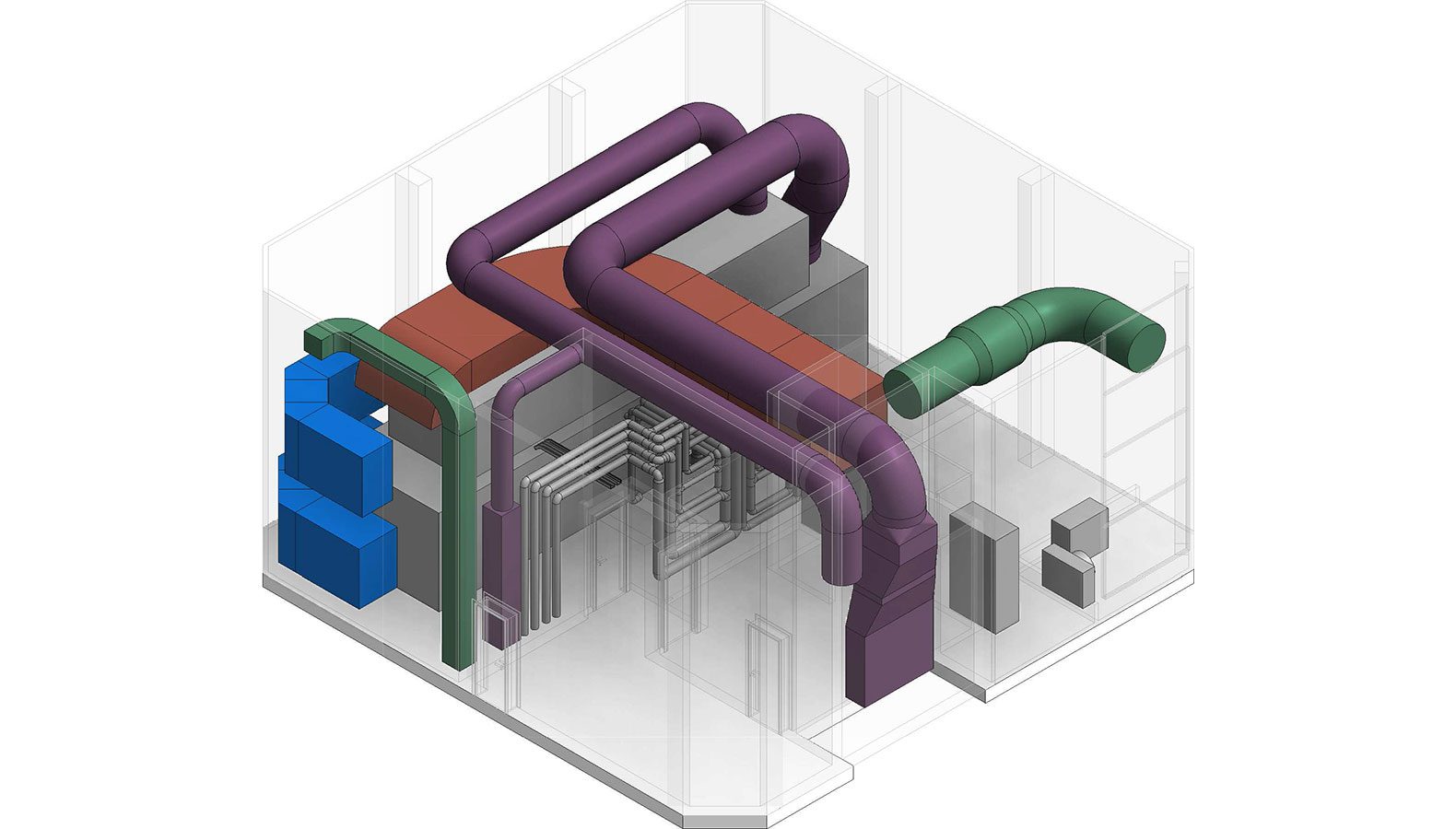
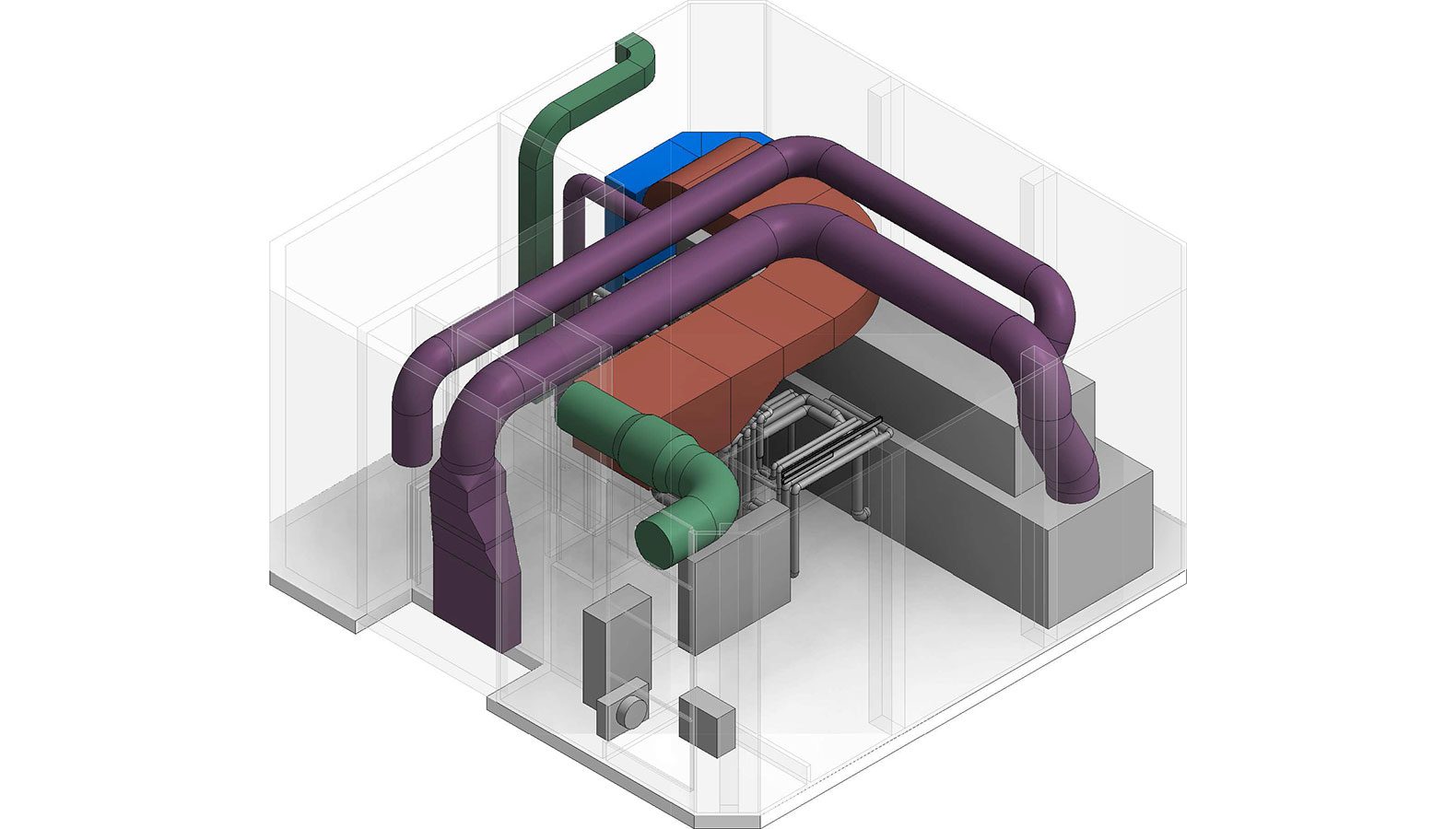
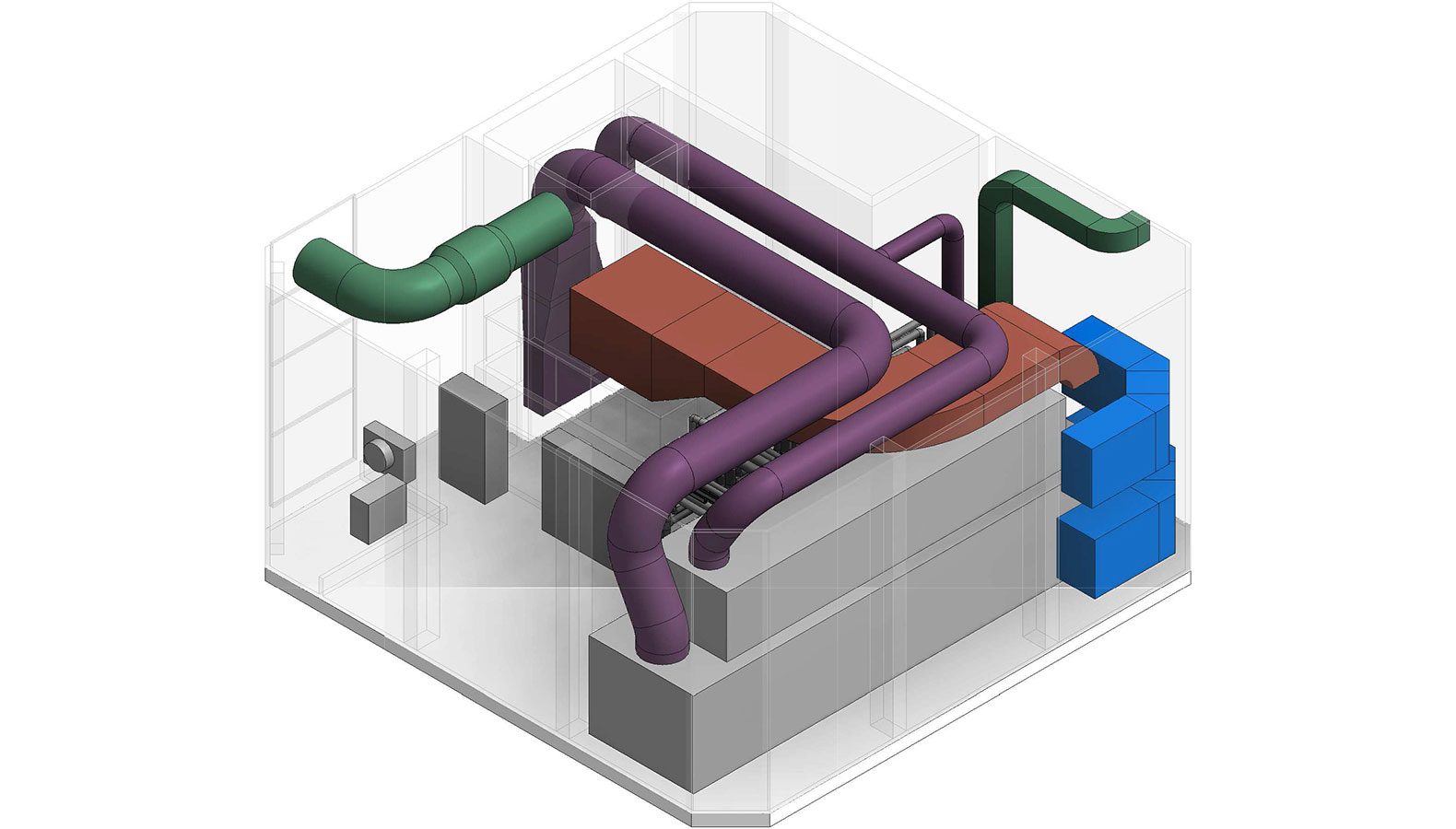
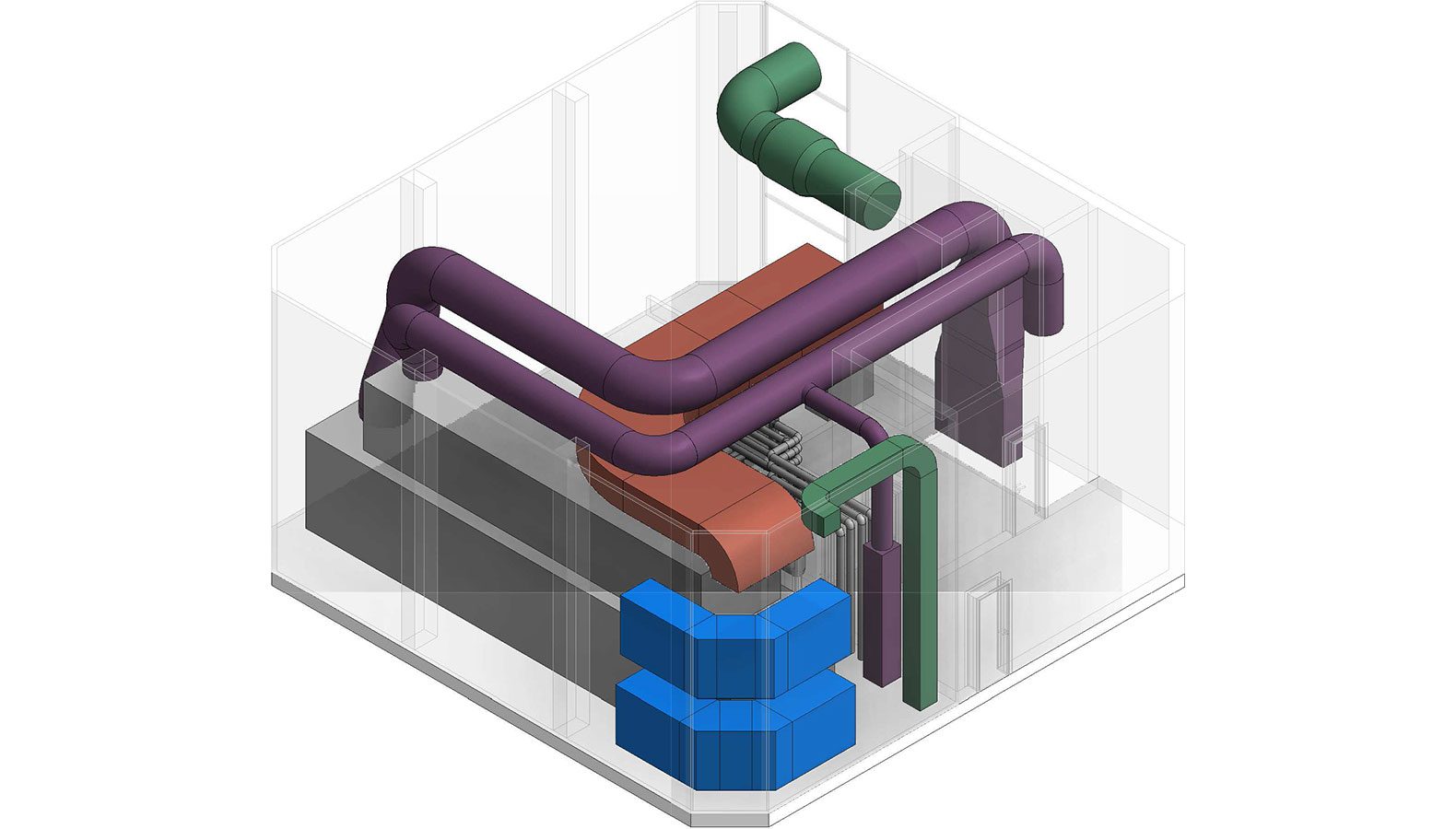
On this occasion, the improvement of the air supply, return and impulsion systems in the EXPO Building is proposed. This is a high standing office building in the city of Seville. An emblematic building constructed for the EXPO ’92 and from which it has inherited its current name. The building’s air-conditioning system is structured around the four towers that rise at the corners of the building. In each of them are the air treatment units where the air is prepared to be supplied to the different interior spaces.
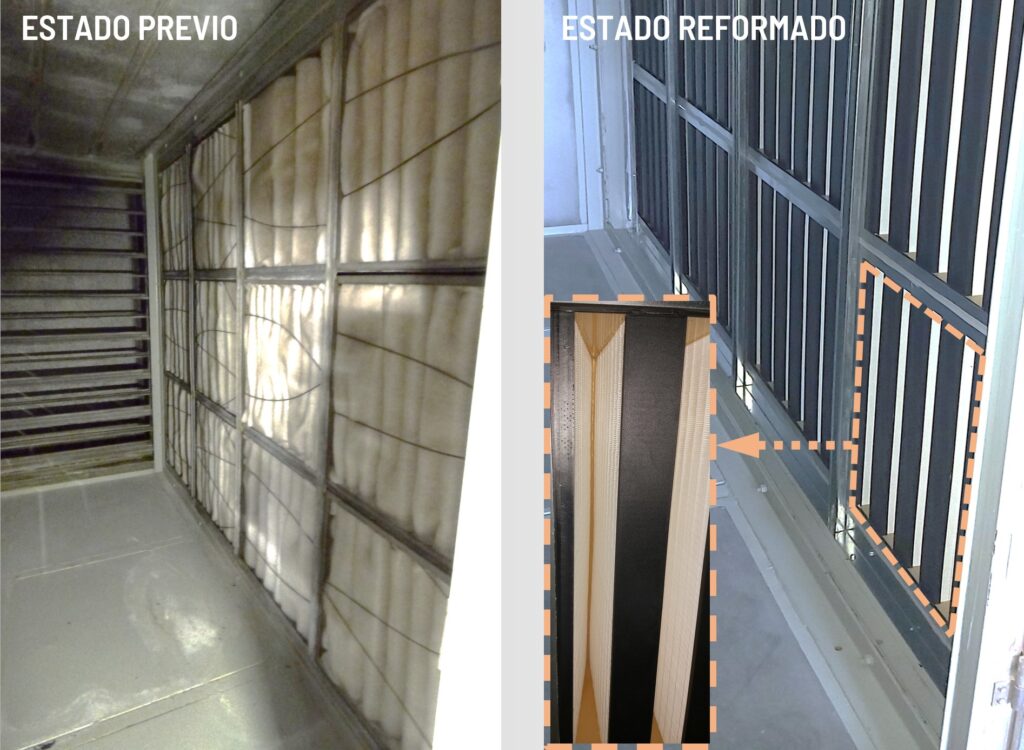
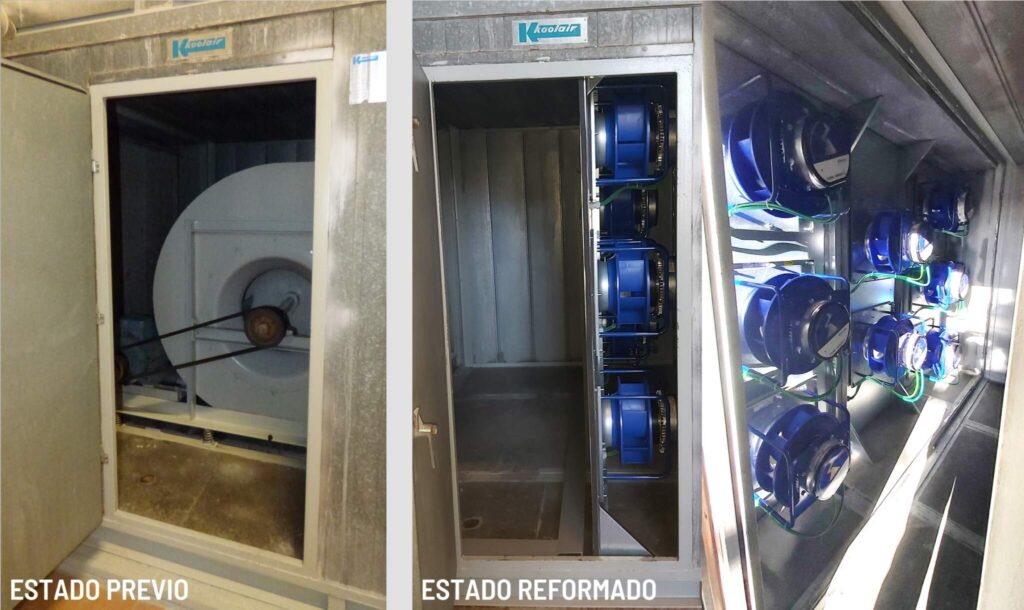
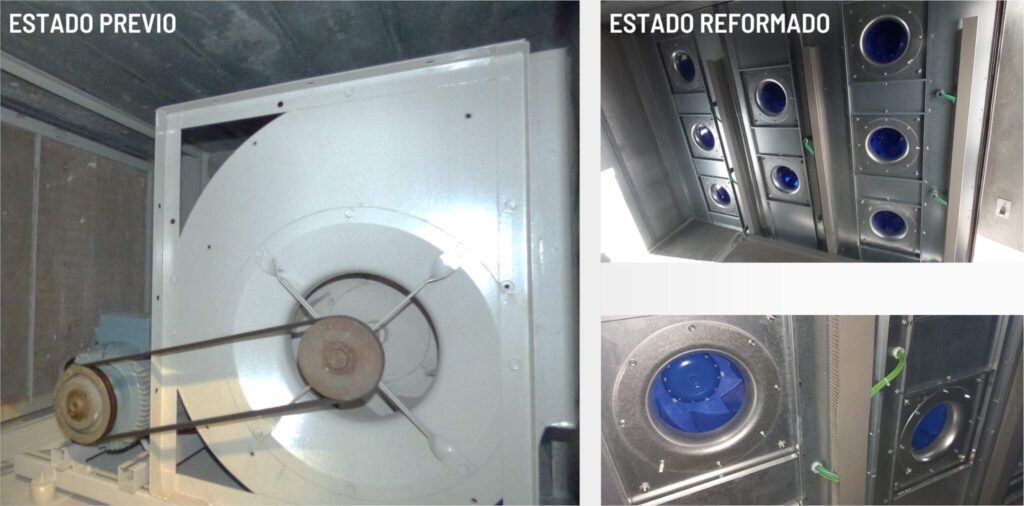
The preliminary analysis was carried out by evaluating a wide range of solutions, including optimisation of air flow patterns, directional air flows, zone pressurisation, dilution ventilation, space air purification systems, general exhaust ventilation, customised ventilation, source localised exhaust ventilation, central filtration systems, UVGI radiation and control of indoor temperature and relative humidity. All of them provide solutions to varying degrees to the need posed.
One of the most effective in controlling and eliminating the presence of pathogenic elements in the air has been the incorporation of the UVGI (UltraViolet Germicidal Irradiation) system. UVGI equipment emits light at a wavelength of 254 nm, in the UV-C spectrum, the range in which the best results are achieved in inactivating a large part of the microorganisms due to the high absorption of energy by the structures of the nucleic acids and proteins present in the outer capsule of the viruses. This technique, together with the addition of a HEPA (High Efficiency Particulate Arresting) H13 filtration system that manages to trap up to 99.95% of particles larger than 0.3 microns, makes the system proposed by Savener one of the optimal solutions to the needs presented by the building.
For the development of the proposed solution, as on other occasions, Savener has implemented the development of its three-dimensional working methods. The data collection with point cloud equipment, the preparation of 3D solutions and the definition of the progressive actions in the workflow to be developed on site have been part of the working methods developed. All of this, together with on-site monitoring by our technicians, has once again validated the work techniques that form part of the daily discipline of our team.
