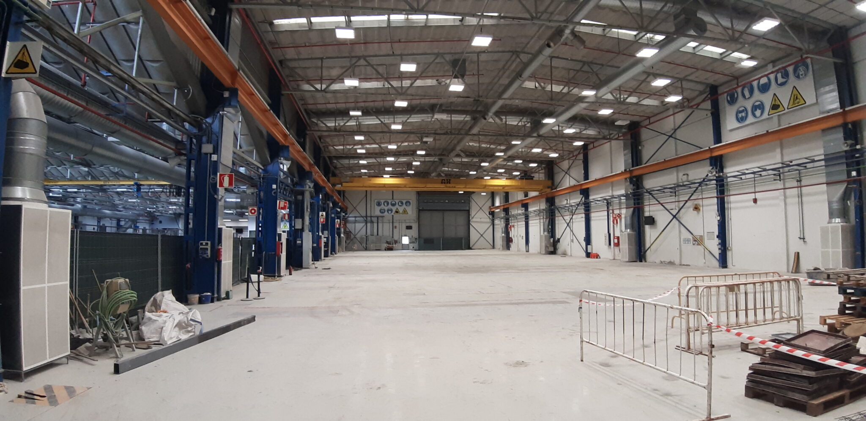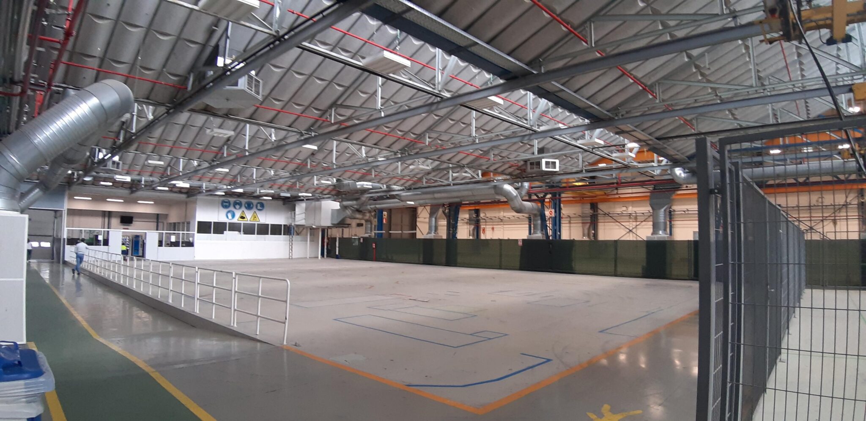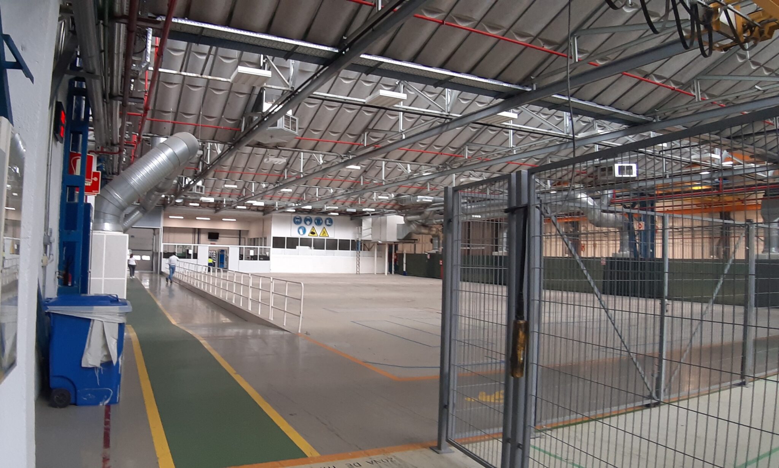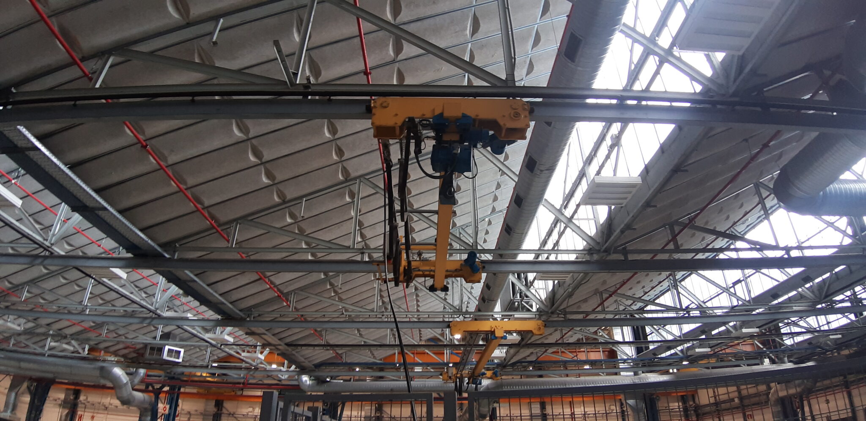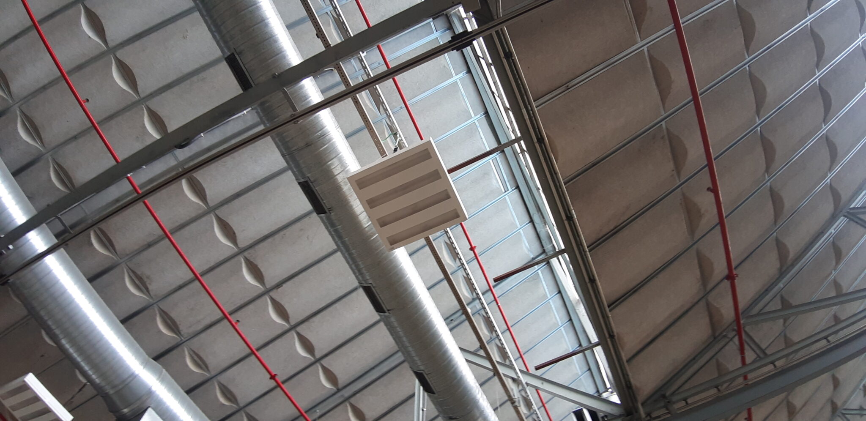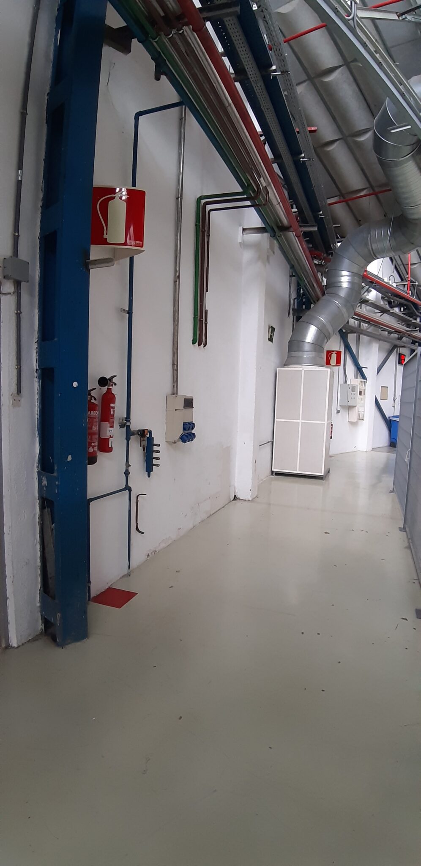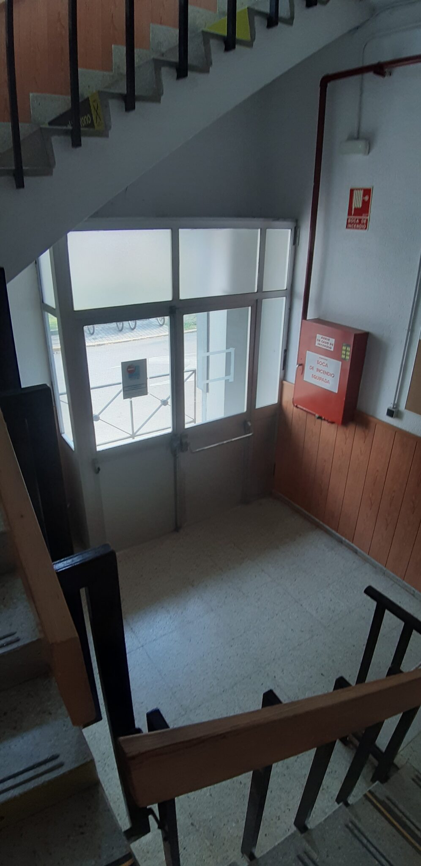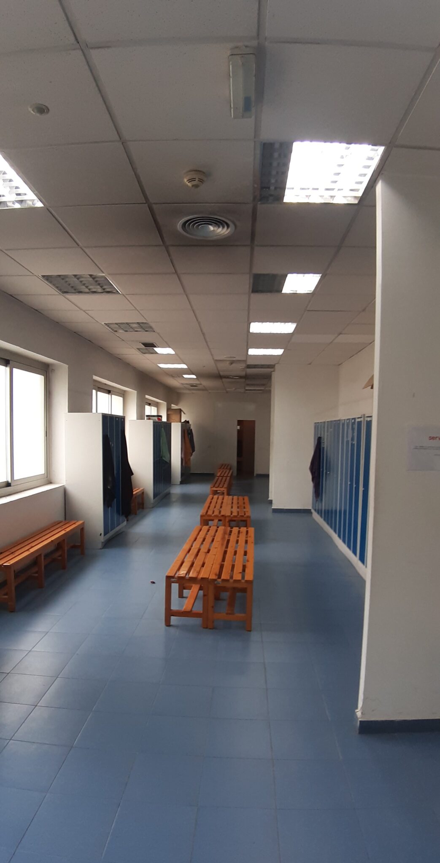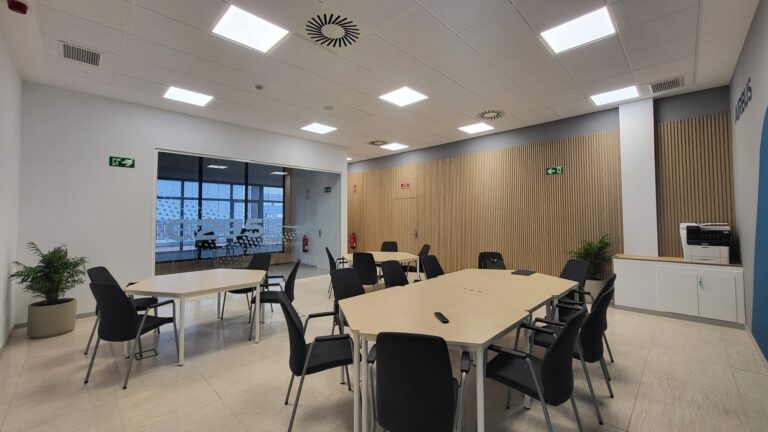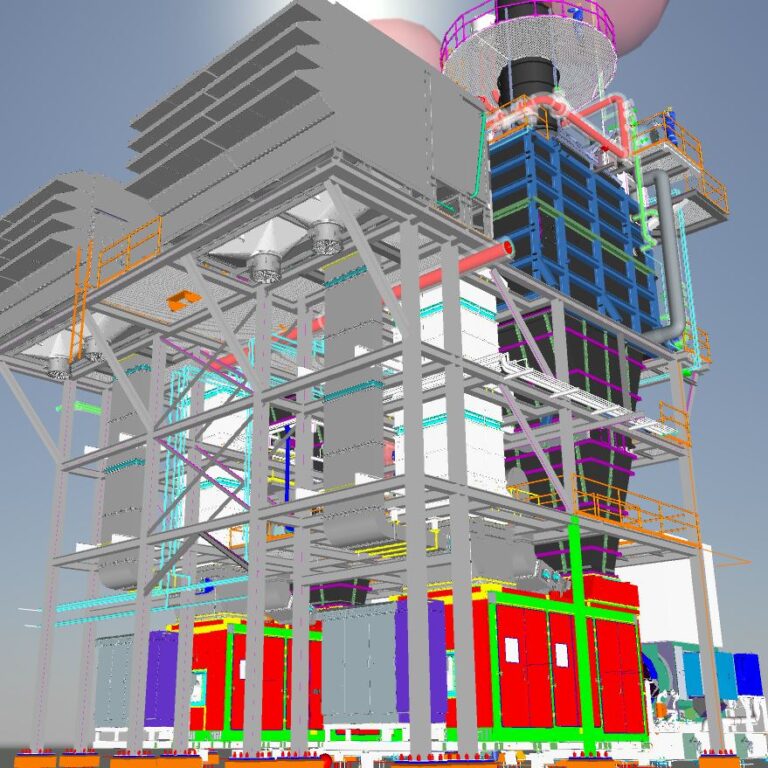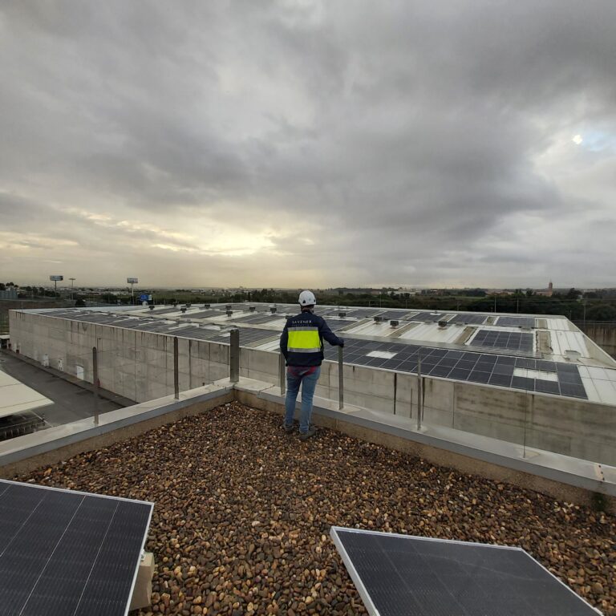- Location: Building A2 – Airbus Factory Getafe, Madrid
- Main data: Ground floor area: 4200m²; Ground floor changing rooms area: 150m²; Ground floor rest room area: 80m²; Ground floor workshop area: 220m²; Heights: 12 and 9m’.
- Technology: BIM – CANECO – DIALUX – TEKTON3D CALCULATION LOADS
- Client: Airbus
The aim of this project is the complete refurbishment of the A2 industrial building, with special focus on the modernisation of its air conditioning and lighting systems, as well as the creation of new functional spaces that improve working conditions and support the production of aeronautical components that will complete the existing A320 lines of the A1 building. The refurbishment takes place in a context of increased workload expected in the coming years, which demands a more efficient infrastructure adapted to the new operational needs.
As the A2 building has not been used for the manufacture of aeronautical components for the last five years, the upgrading of its rooms and facilities is crucial. Common spaces, such as the changing rooms, toilets and break area, will be renovated. These areas will be redesigned to provide a comfortable and modern environment for employees, aligned with the demands of a growing industry.
Of particular interest is Savener’s commitment to sustainability. Airbus has shown particular interest in the implementation of renewable energy as part of its overall strategy to reduce environmental impact. This will translate into an effort to integrate technologies that allow for lower energy consumption and greater efficiency in the A2 hall facilities, contributing to the company’s long-term sustainability goals.
En cuanto a los accesos, alAs for the accesses, some of them, both pedestrian and large, will be modified to improve internal logistics, although without affecting the main structure of the building. These changes aim to optimise the flow of people and materials, allowing more agile and safer access to the production and functional areas of the warehouse.
One of the main objectives of the project is the modernisation of the air-conditioning system. A new air conditioning system will be installed to cover the entire production area, as well as those new areas which, due to their characteristics, must remain closed and require independent systems. Due to the structural limitations of the building, an external structure will be created to house the necessary equipment, ensuring compliance with the applicable regulations.
The entire electrical installation will be overhauled, eliminating obsolete parts and ensuring that the system meets current standards. A new lighting system will be installed to provide the necessary luxes for the aeronautical component manufacturing processes, with efficient, low-consumption luminaires. In addition, a new emergency lighting system will be installed, which is essential for the safety of operations.
Finally, a review of the public address, fire detection and extinguishing systems will be carried out, ensuring that all these systems comply with current regulations and Airbus safety standards.
