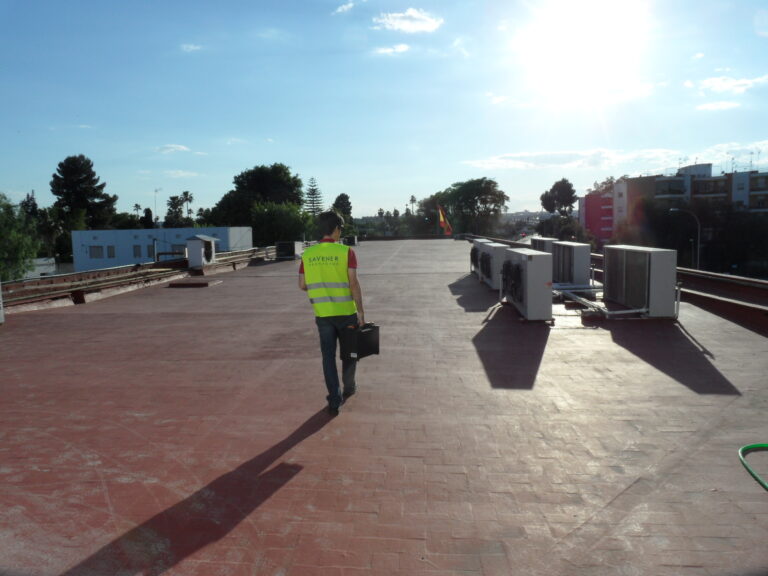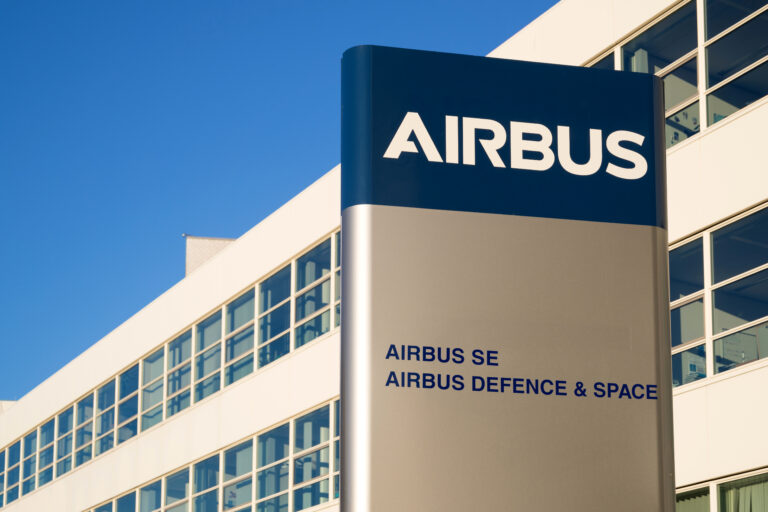- Location: Getafe, Madrid, Spain
- Key Data: 200m².
- Technology: Confidential
- Client: Airbus
Savener was commissioned for the Design, Management and Commissioning of the project of the new laboratories that Airbus will locate next to the Innovation Hub in the factory of Getafe.
Airbus continues to research and invest in incorporating new improvements in its structure and business model and once again trusts in Savener, as a multidisciplinary company, to develop its reforms incorporating several principles of project, product quality, sustainability and precise combination of utility and design.
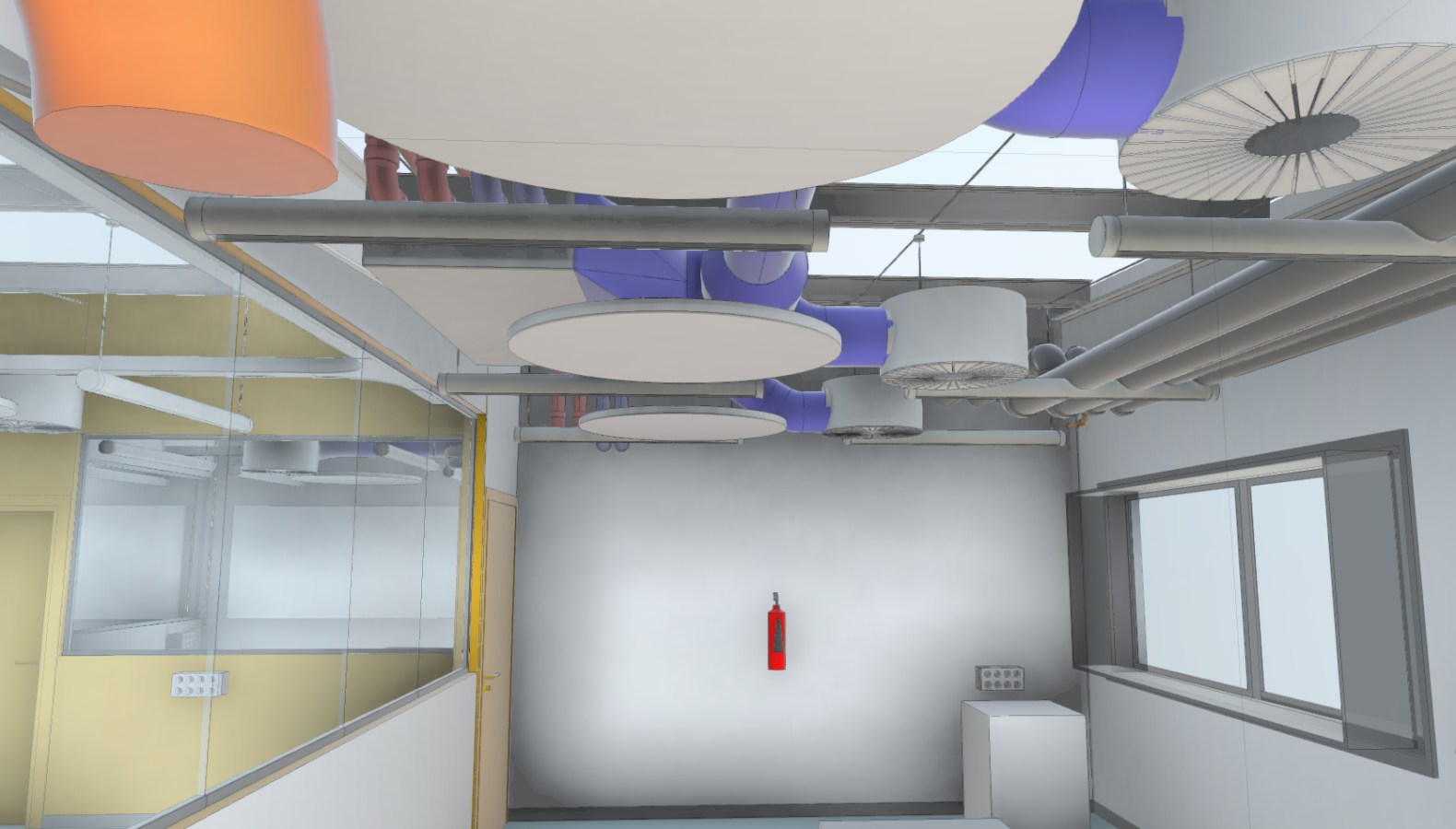
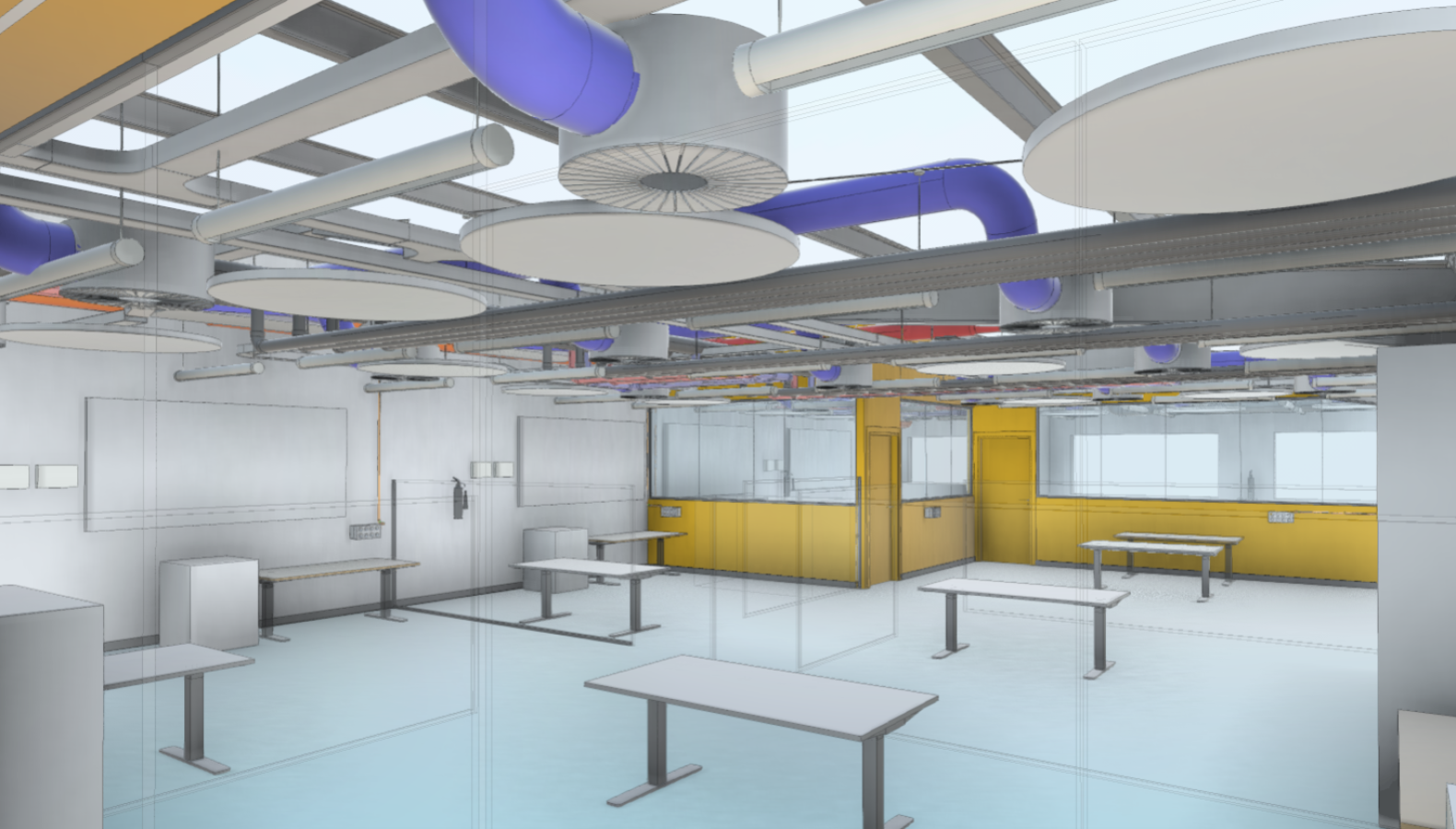
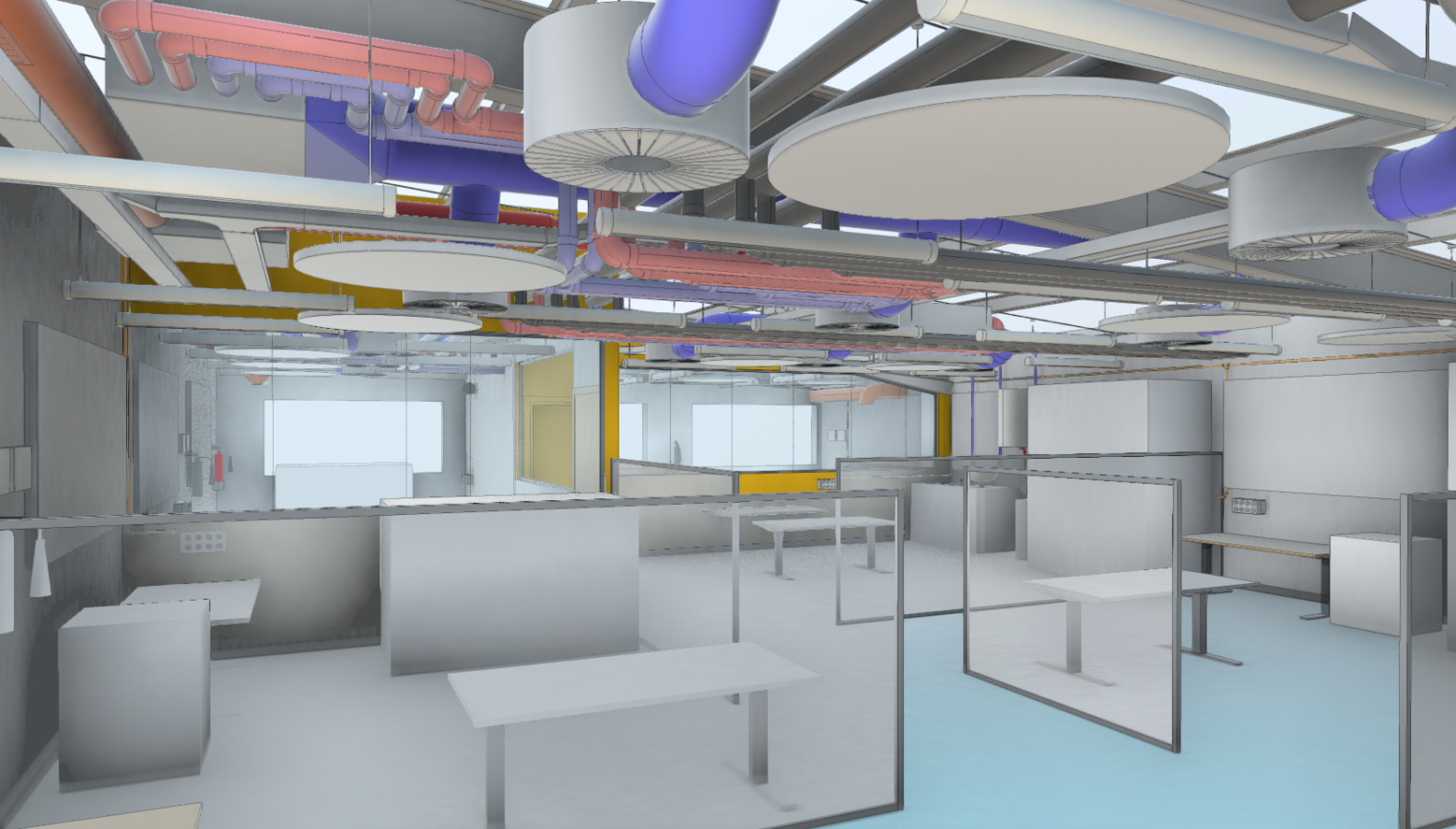
The project has been designed by Savener using the BIM methodology, which is allowing on site to considerably reduce decision-making times. This allows a very positive balance in the planning, compensating for the deviations that occur due to lack of supplies and managing to maintain the planned tasks during the project phase.
The precise design of the installations in the project allows the construction company on site to carry out the layouts without redistributions, thus respecting the original project, the measurements and therefore the budget; generating greater confidence with the client and end user.
The taking of data in the project using virtual reality technology and laser scans allows precise coordination with the existing elements and installations, achieving a reform with better integration and higher quality.
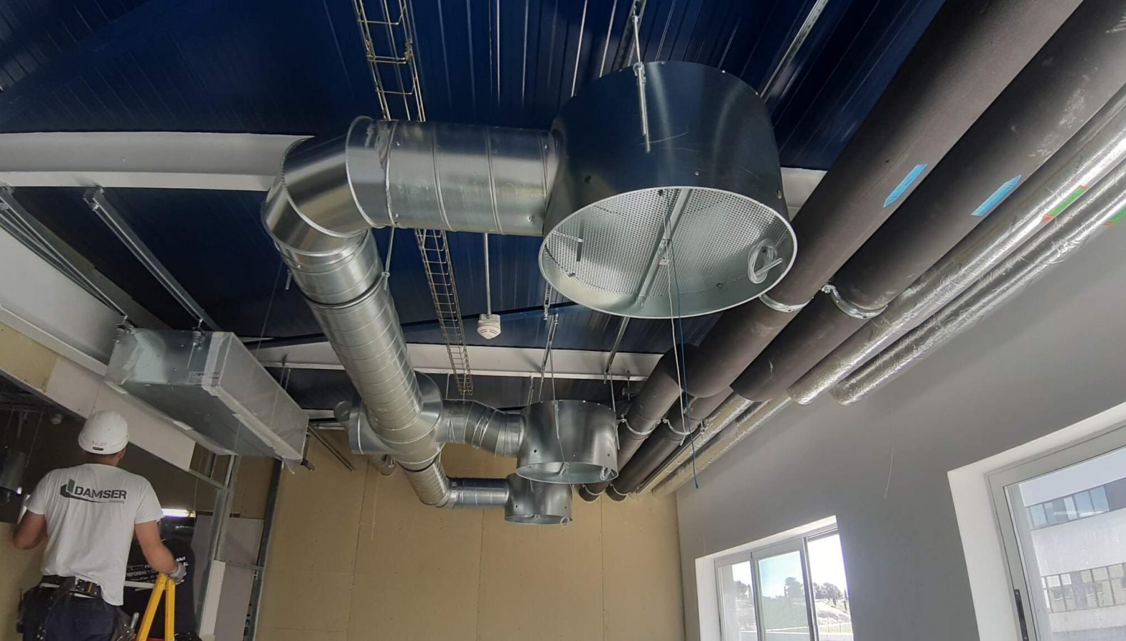
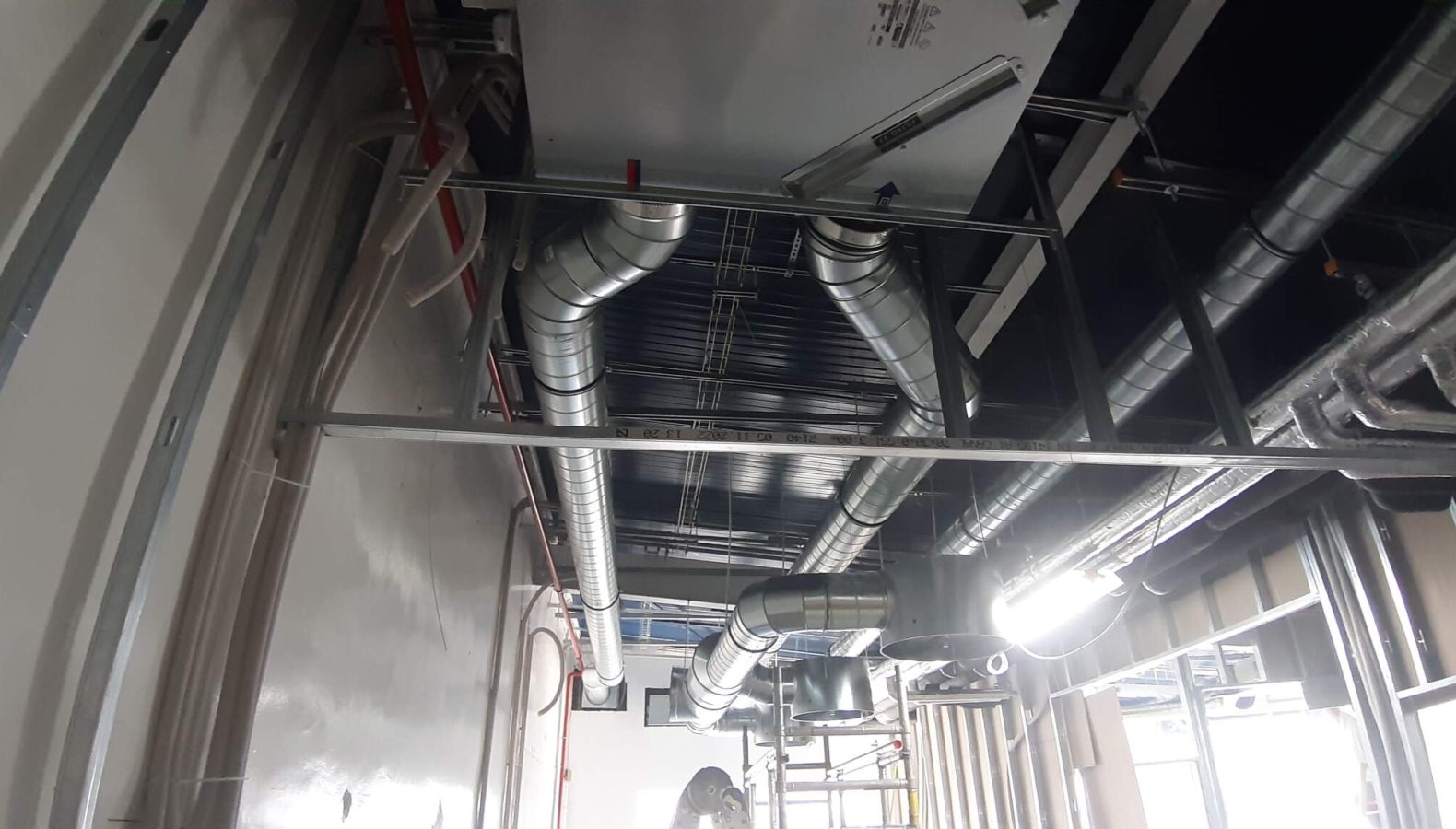
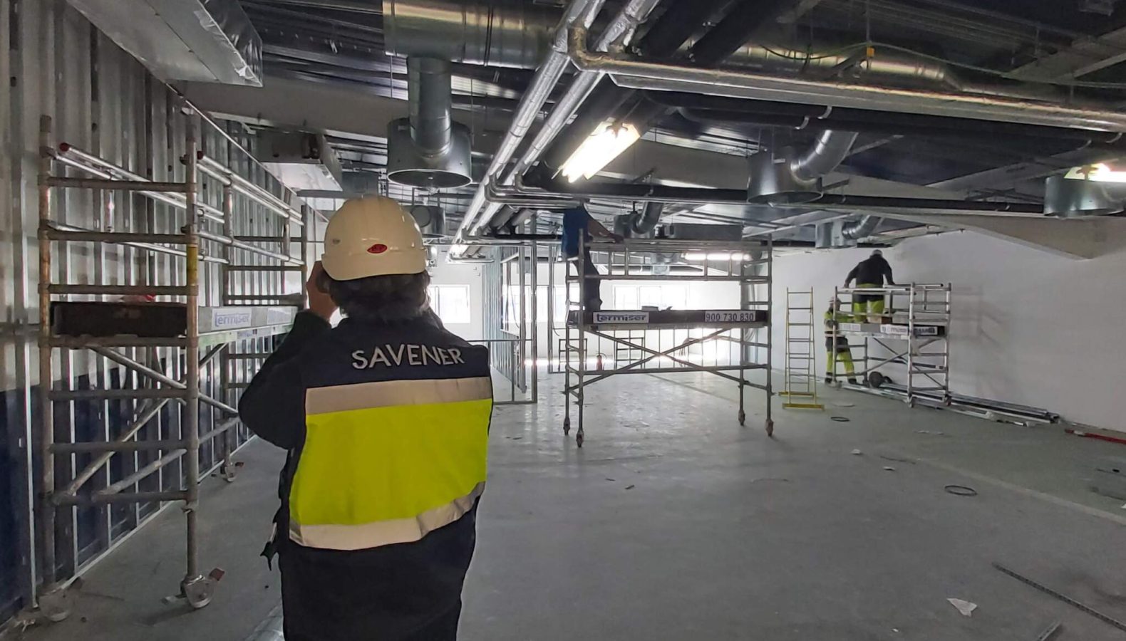
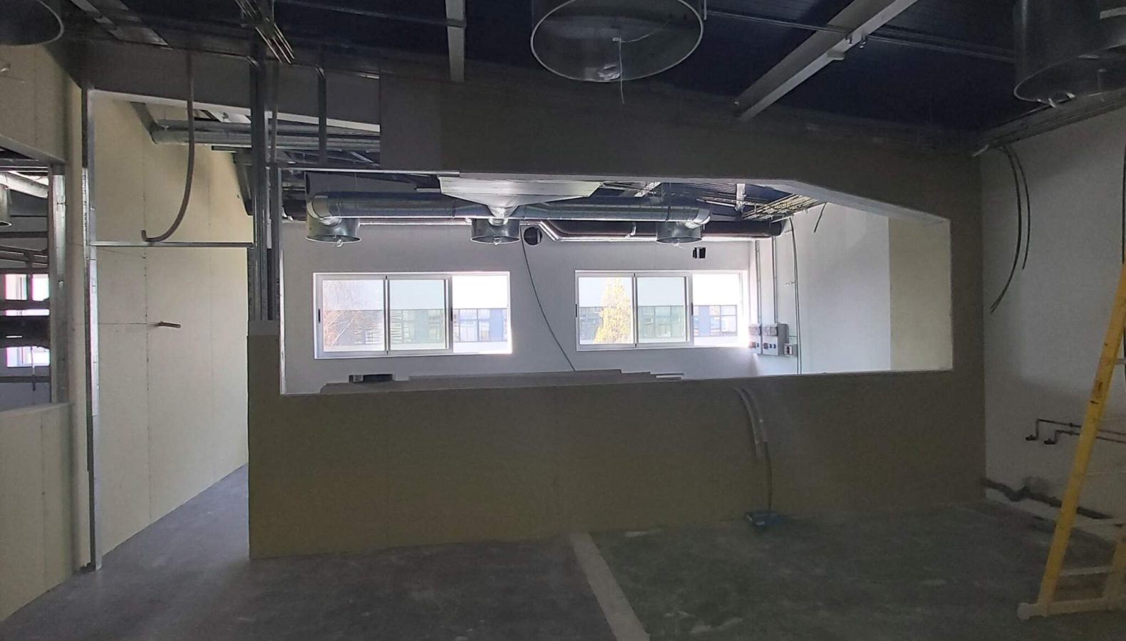
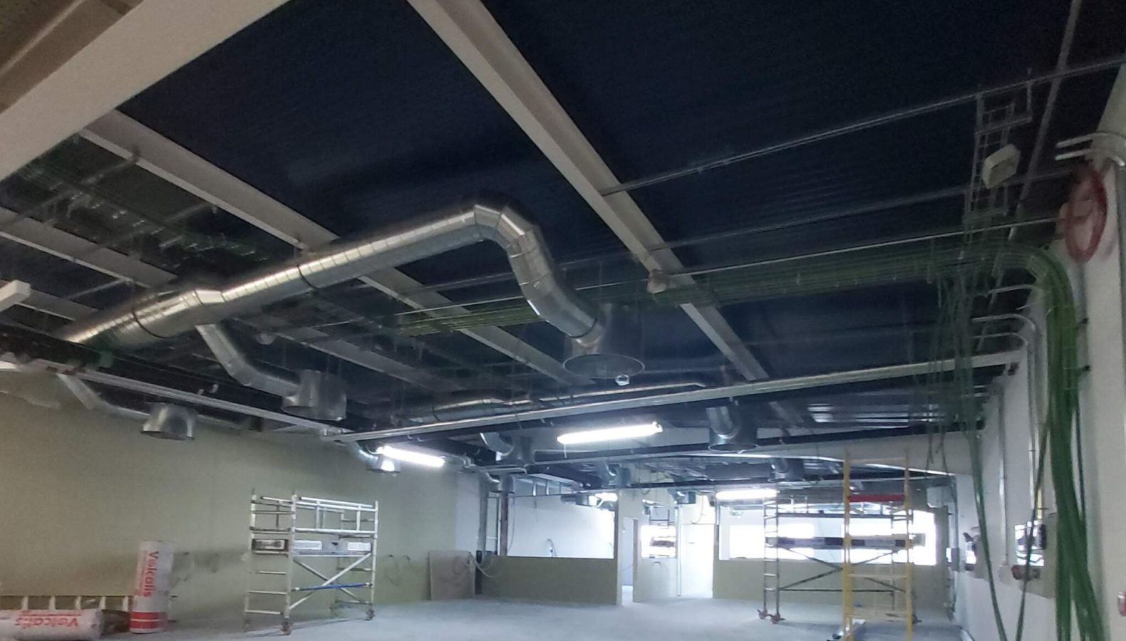
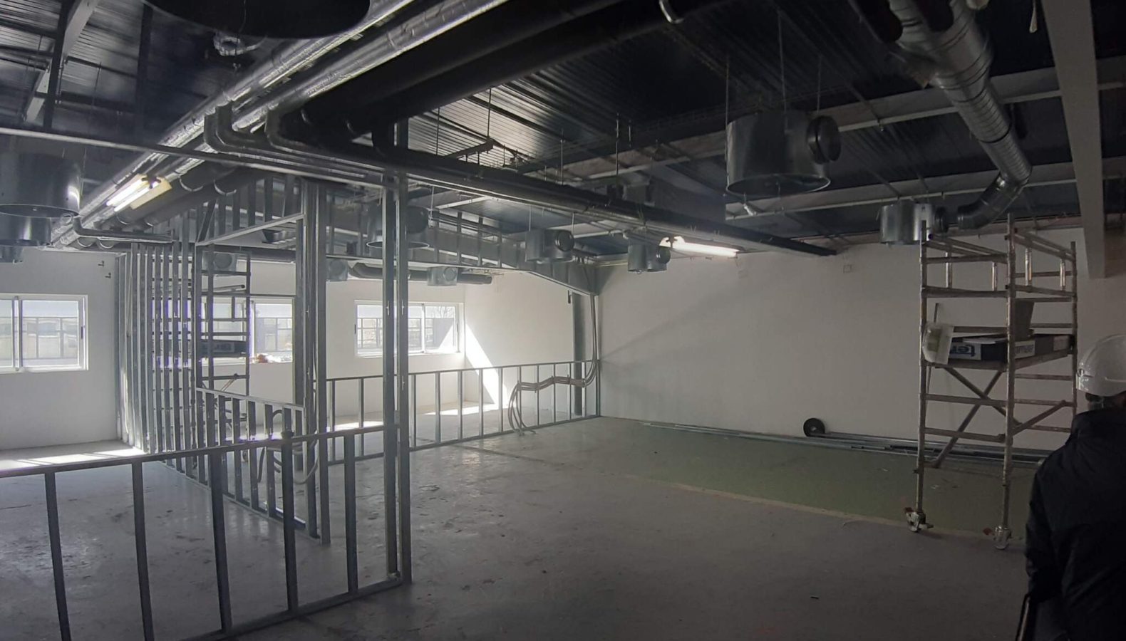
This system and quality of work consolidates Savener as a company trusted by Airbus to carry out this type of projects which are an important part of the company’s annual objectives and which aim to renovate its factories and incorporate aesthetic improvements in its warehouses and facilities, strengthening its commitment to increase the technical and architectural value while maintaining production requirements.
